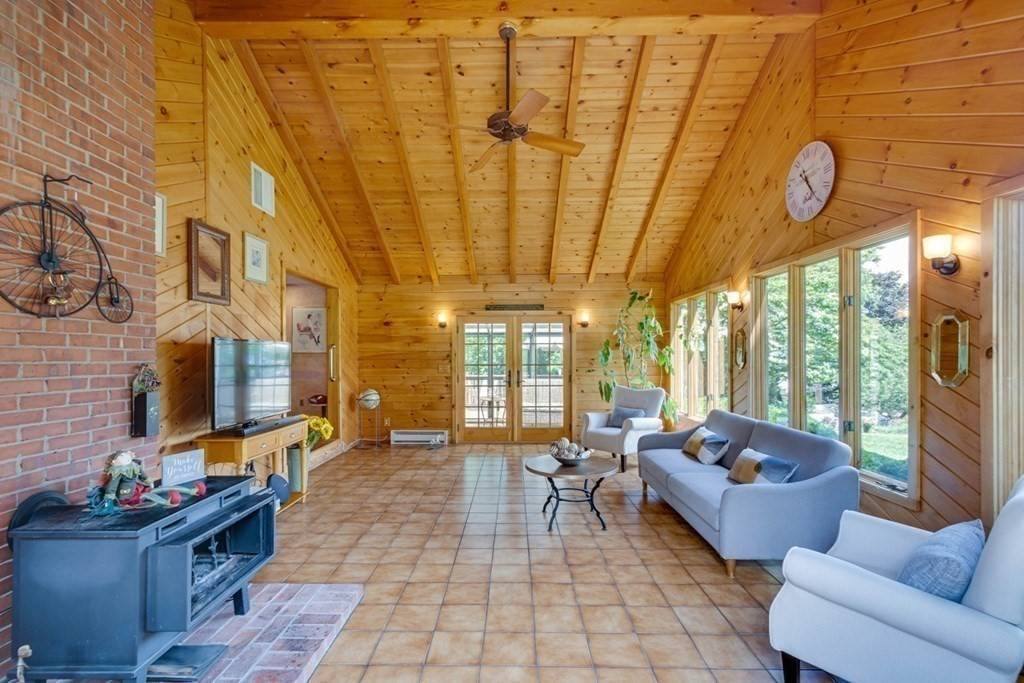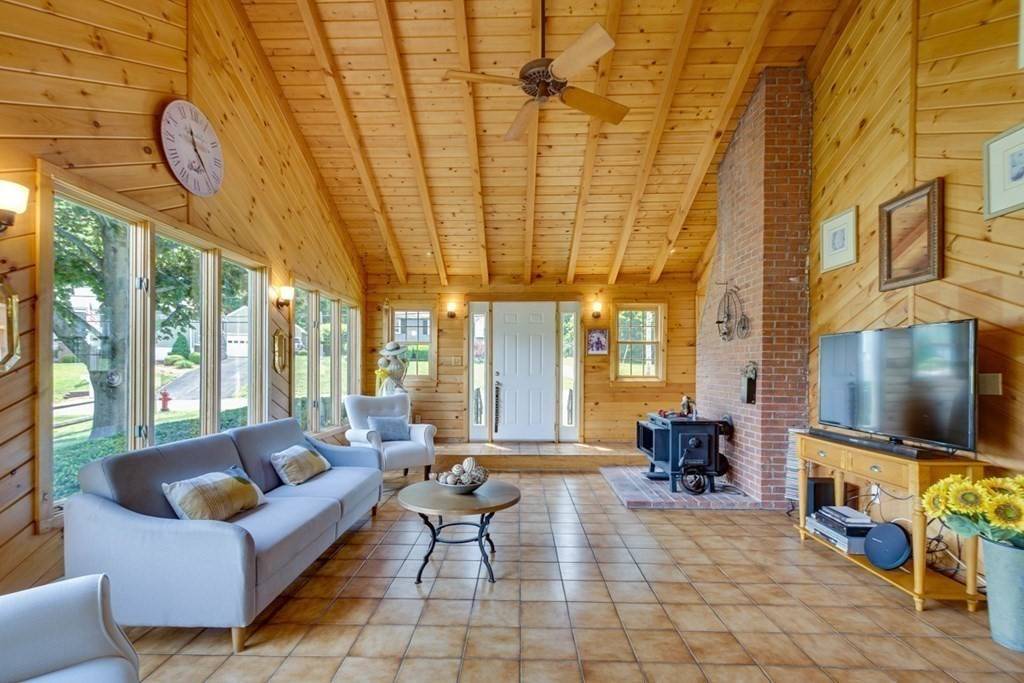$660,000
$689,000
4.2%For more information regarding the value of a property, please contact us for a free consultation.
39 Robinson Rd Woburn, MA 01801
3 Beds
2 Baths
1,587 SqFt
Key Details
Sold Price $660,000
Property Type Single Family Home
Sub Type Single Family Residence
Listing Status Sold
Purchase Type For Sale
Square Footage 1,587 sqft
Price per Sqft $415
MLS Listing ID 72847224
Sold Date 09/21/21
Style Ranch
Bedrooms 3
Full Baths 2
HOA Y/N false
Year Built 1957
Annual Tax Amount $5,290
Tax Year 2021
Lot Size 0.270 Acres
Acres 0.27
Property Sub-Type Single Family Residence
Property Description
This property has been loved and nurtured by one owner for the past 64 years. Welcome home to 39 Robinson Road - This home hold tons of space for one floor living. Sunken living room with loads of windows that lets all the sun in. Beamed cathedral ceilings and walls make this room unbelievable. Large Kitchen opens to a breakfast bar and den where puzzle time and reading is a MUST. Formal Dining Room hosts all the holidays. Three bedrooms and one update bath finish out the first floor. Lower Level holds space for the returning student with additional living space and full bath. Sit in the sunroom and watch all the nature that the west side holds. Large Deck off sunroom for enjoying some private sun time. Beautiful corner lot with decks, firepit, sheds and oversized driveway.
Location
State MA
County Middlesex
Zoning R-1
Direction Lexington Street, Helen Drive, Left onto Robinson Road
Rooms
Family Room Bathroom - Full, Closet, Flooring - Wall to Wall Carpet
Basement Full, Partially Finished, Interior Entry
Primary Bedroom Level First
Dining Room Flooring - Hardwood, Window(s) - Bay/Bow/Box
Kitchen Ceiling Fan(s), Flooring - Stone/Ceramic Tile, Countertops - Stone/Granite/Solid, Breakfast Bar / Nook, Recessed Lighting
Interior
Interior Features Beamed Ceilings, Den, Sun Room
Heating Baseboard, Electric Baseboard, Oil
Cooling Central Air
Flooring Tile, Carpet, Hardwood, Flooring - Wall to Wall Carpet, Flooring - Laminate
Fireplaces Number 1
Fireplaces Type Dining Room
Appliance Range, Dishwasher, Disposal, Refrigerator, ENERGY STAR Qualified Refrigerator, Oil Water Heater, Plumbed For Ice Maker, Utility Connections for Electric Range, Utility Connections for Electric Oven, Utility Connections for Electric Dryer
Laundry In Basement, Washer Hookup
Exterior
Exterior Feature Rain Gutters, Storage, Professional Landscaping
Community Features Public Transportation, Shopping, Tennis Court(s), Park, Walk/Jog Trails, Golf, Medical Facility, Highway Access, House of Worship, Public School
Utilities Available for Electric Range, for Electric Oven, for Electric Dryer, Washer Hookup, Icemaker Connection
Roof Type Shingle
Total Parking Spaces 6
Garage No
Building
Lot Description Corner Lot, Level
Foundation Concrete Perimeter
Sewer Public Sewer
Water Public
Architectural Style Ranch
Schools
Elementary Schools Reeves
Middle Schools Joyce
High Schools Woburn Memorial
Others
Senior Community false
Read Less
Want to know what your home might be worth? Contact us for a FREE valuation!

Our team is ready to help you sell your home for the highest possible price ASAP
Bought with The Elle Group • Berkshire Hathaway HomeServices Commonwealth Real Estate





