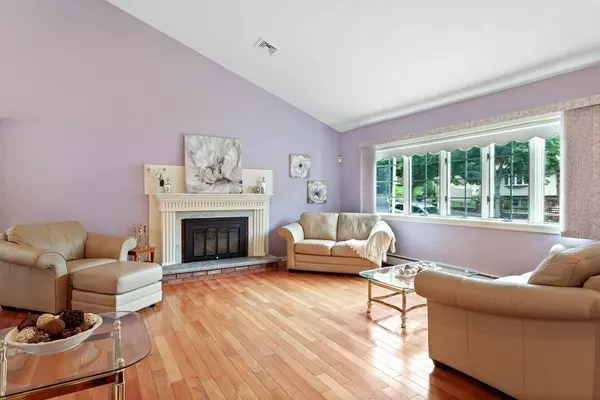$695,000
$690,000
0.7%For more information regarding the value of a property, please contact us for a free consultation.
2 Corinne St Peabody, MA 01960
3 Beds
3 Baths
2,221 SqFt
Key Details
Sold Price $695,000
Property Type Single Family Home
Sub Type Single Family Residence
Listing Status Sold
Purchase Type For Sale
Square Footage 2,221 sqft
Price per Sqft $312
MLS Listing ID 72877336
Sold Date 09/29/21
Bedrooms 3
Full Baths 3
HOA Y/N false
Year Built 1988
Annual Tax Amount $5,863
Tax Year 2021
Lot Size 10,018 Sqft
Acres 0.23
Property Sub-Type Single Family Residence
Property Description
Don't miss this multi-level Contemporary Split Entry with 3 bedrooms and 3 full baths! This lovely home features a newly renovated gourmet kitchen with tiled floor, quartz counter-tops, stainless steel appliances, induction range and island with built-in beverage center. Open floor plan with gleaming hardwood floors, wood fireplaced living room, and dining room with slider access to deck. Master bedroom with full bath, plus two more generously-sized bedrooms and another full bath complete the 1st and 2nd floor. The lower level boasts a large family room with wood stove, office with built-in cabinets & shelves, sitting area, and full bath. Large deck with stairs leading to the paved patio area with a hot tub is the perfect spot to unwind! Home features a walk up attic too! Storage space galore, central AC (2013), new water tank (2021), new siding (2020), newer chimney liner & cap, shed with new roof (2021), sprinkler system and a 1-car garage adds up to the perfect home!
Location
State MA
County Essex
Zoning R1A
Direction Lowell St to Corinne St.
Rooms
Family Room Wood / Coal / Pellet Stove, Closet, Flooring - Wall to Wall Carpet, Recessed Lighting
Basement Full, Finished, Walk-Out Access, Interior Entry, Sump Pump
Primary Bedroom Level Main
Dining Room Flooring - Hardwood, Deck - Exterior, Exterior Access, Slider, Lighting - Pendant
Kitchen Flooring - Stone/Ceramic Tile, Countertops - Stone/Granite/Solid, Countertops - Upgraded, Kitchen Island, Exterior Access, Recessed Lighting, Wine Chiller, Lighting - Pendant
Interior
Interior Features Slider, Lighting - Overhead, Recessed Lighting, Sitting Room, Home Office, Central Vacuum
Heating Baseboard, Oil, Pellet Stove
Cooling Central Air
Flooring Tile, Carpet, Hardwood, Flooring - Stone/Ceramic Tile, Flooring - Wall to Wall Carpet
Fireplaces Number 1
Fireplaces Type Living Room
Appliance Range, Dishwasher, Microwave, Refrigerator, Washer, Dryer, Wine Refrigerator, Electric Water Heater, Utility Connections for Electric Range, Utility Connections for Electric Oven
Laundry Lighting - Overhead, In Basement
Exterior
Exterior Feature Storage, Sprinkler System
Garage Spaces 1.0
Community Features Shopping, Medical Facility, Highway Access, Public School
Utilities Available for Electric Range, for Electric Oven
Roof Type Shingle
Total Parking Spaces 4
Garage Yes
Building
Lot Description Level
Foundation Concrete Perimeter
Sewer Public Sewer
Water Public
Schools
Elementary Schools Center
Middle Schools Higgins
High Schools Pvm
Others
Senior Community false
Read Less
Want to know what your home might be worth? Contact us for a FREE valuation!

Our team is ready to help you sell your home for the highest possible price ASAP
Bought with Alvarado Real Estate Group • StartPoint Realty





