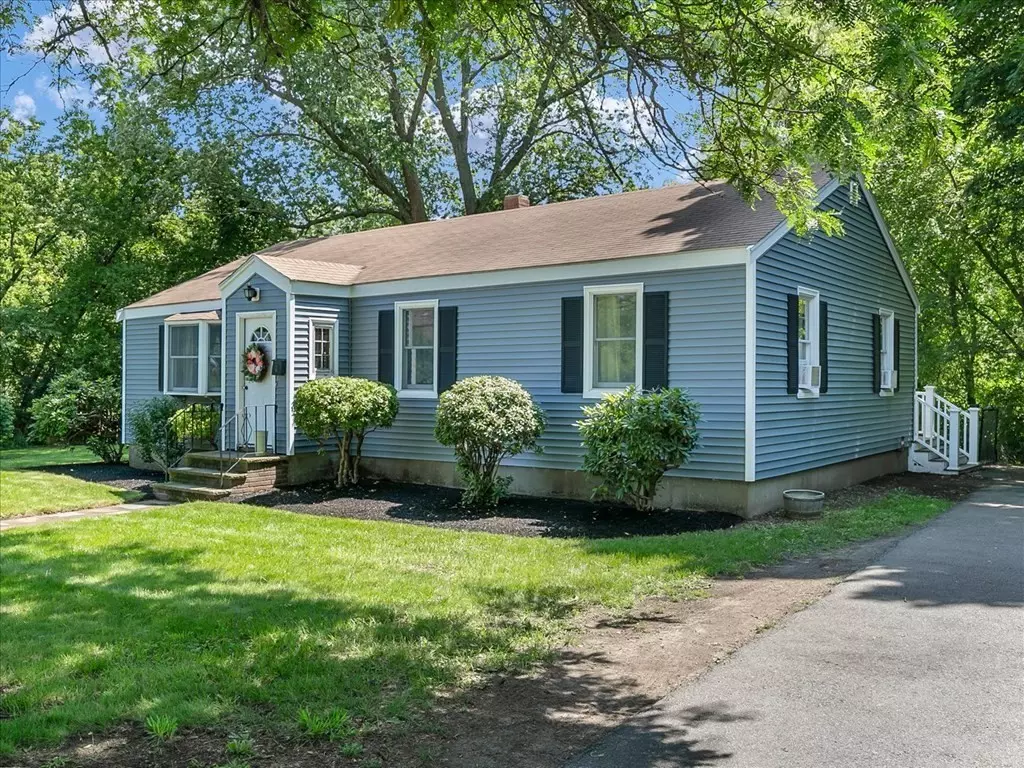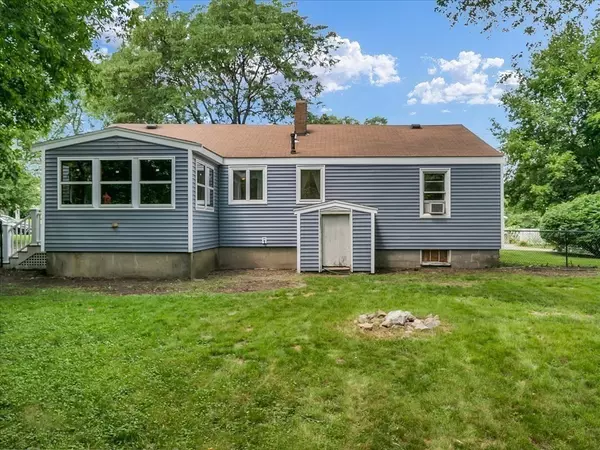$495,000
$459,900
7.6%For more information regarding the value of a property, please contact us for a free consultation.
41 Pulaski Street Peabody, MA 01960
3 Beds
1 Bath
1,144 SqFt
Key Details
Sold Price $495,000
Property Type Single Family Home
Sub Type Single Family Residence
Listing Status Sold
Purchase Type For Sale
Square Footage 1,144 sqft
Price per Sqft $432
MLS Listing ID 72874415
Sold Date 10/01/21
Style Ranch
Bedrooms 3
Full Baths 1
HOA Y/N false
Year Built 1950
Annual Tax Amount $3,813
Tax Year 2021
Lot Size 0.290 Acres
Acres 0.29
Property Sub-Type Single Family Residence
Property Description
Open Monday, 8/2, from 5 to 7 PM. Home can be shown anytime on Monday and Tuesday. Great first-time buyers or down-sizers home. One-level living at it's best. This Ranch style home is located on a large level lot with plenty of room to expand. The home features a living room with a bow window, dining room, three bedrooms, a full bath and a kitchen which leads to a three season sun room. The unfinished basement could be finished for additional living space. This property offers a private backyard but is still in close proximity to shopping, highway access, hospitals and schools. Recent updates include: new vinyl siding, roof new in 2012, new sun room windows, new gutters, newer water tank, and foam insulated attic.
Location
State MA
County Essex
Zoning R1A
Direction Gardner Street or Water Street to Pulaski
Rooms
Basement Full, Interior Entry, Bulkhead, Sump Pump, Concrete, Unfinished
Primary Bedroom Level First
Dining Room Flooring - Hardwood
Kitchen Flooring - Vinyl
Interior
Interior Features Sun Room
Heating Baseboard, Oil
Cooling None
Flooring Tile, Vinyl, Hardwood, Flooring - Vinyl
Appliance Range, Dishwasher, Microwave, Refrigerator, Tank Water Heater, Utility Connections for Electric Range, Utility Connections for Electric Dryer
Laundry In Basement, Washer Hookup
Exterior
Exterior Feature Rain Gutters
Fence Fenced
Community Features Shopping, Pool, Tennis Court(s), Medical Facility, Highway Access, T-Station
Utilities Available for Electric Range, for Electric Dryer, Washer Hookup
Roof Type Shingle
Total Parking Spaces 6
Garage No
Building
Lot Description Wooded
Foundation Concrete Perimeter
Sewer Public Sewer
Water Public
Architectural Style Ranch
Schools
Elementary Schools Carroll
Middle Schools Higgins
High Schools Veterans Mem.
Others
Senior Community false
Read Less
Want to know what your home might be worth? Contact us for a FREE valuation!

Our team is ready to help you sell your home for the highest possible price ASAP
Bought with Beatrice Realty Group • EXIT Realty Beatrice Associates





