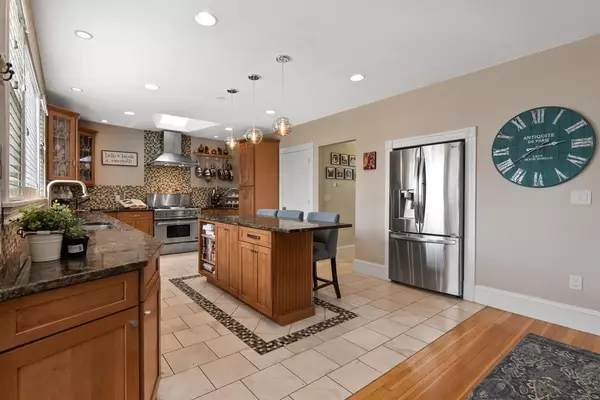$680,000
$749,995
9.3%For more information regarding the value of a property, please contact us for a free consultation.
22 A & B Buxton St Peabody, MA 01960
4 Beds
2.5 Baths
2,257 SqFt
Key Details
Sold Price $680,000
Property Type Single Family Home
Sub Type Single Family Residence
Listing Status Sold
Purchase Type For Sale
Square Footage 2,257 sqft
Price per Sqft $301
MLS Listing ID 72884208
Sold Date 10/08/21
Style Colonial
Bedrooms 4
Full Baths 2
Half Baths 1
HOA Y/N false
Year Built 1900
Annual Tax Amount $4,983
Tax Year 2021
Lot Size 4,356 Sqft
Acres 0.1
Property Sub-Type Single Family Residence
Property Description
Completely updated 4 bed, 3 bath colonial w/ 2 car garage with an ADJACENT BUILDABLE LOT! Inside you'll instantly be wowed by the tastefully designed Chefs kitchen that is sure to be where everyone congregates featuring stainless chef-grade gas range w/griddle top, stainless hood vent, SubZero wine cooler, awesome extra prep sink w/disposal, & huge center island! The kitchen is wide open to a large eat-in dining area, as well as an adjacent bonus room or office. Generous ceiling height & a large living room & all hardwood floors round out the 1st floor. The Hardwood continues upstairs, where you'll find 4 large bedrms - all complete with deep closets & high ceilings, as well as a large bath w/ jacuzzi, walk-in shower & double vanities.The 3rd floor bedrm suite is bright w/skylights, large walk-in closet & brand new bathroom. Entertaining continues outside w/ large deck, patio & professionally landscaped yard & adjacent lot available as package sale. OPPORTUNITY IS KNOCKING!!!
Location
State MA
County Essex
Zoning R2
Direction Warren St to Buxton St.
Rooms
Basement Full, Interior Entry, Concrete, Unfinished
Primary Bedroom Level Third
Dining Room Flooring - Hardwood, French Doors, Recessed Lighting, Lighting - Pendant
Kitchen Skylight, Flooring - Stone/Ceramic Tile, Window(s) - Picture, Countertops - Stone/Granite/Solid, Kitchen Island, Recessed Lighting, Stainless Steel Appliances, Wine Chiller, Gas Stove, Lighting - Pendant
Interior
Interior Features Bathroom - Full, Walk-In Closet(s), Recessed Lighting, Bonus Room, Entry Hall, Home Office, Internet Available - Broadband
Heating Baseboard, Natural Gas
Cooling Window Unit(s)
Flooring Tile, Hardwood, Flooring - Hardwood
Appliance Range, Dishwasher, Disposal, Refrigerator, Washer, Dryer, Wine Refrigerator, Range Hood, Gas Water Heater, Utility Connections for Gas Range
Laundry In Basement
Exterior
Exterior Feature Professional Landscaping, Stone Wall
Garage Spaces 2.0
Fence Fenced
Community Features Public Transportation, Shopping, Park, Walk/Jog Trails, Medical Facility, Highway Access, House of Worship, Public School
Utilities Available for Gas Range
Roof Type Shingle
Total Parking Spaces 7
Garage Yes
Building
Lot Description Corner Lot, Level
Foundation Stone
Sewer Public Sewer
Water Public
Architectural Style Colonial
Schools
Elementary Schools Carroll
Middle Schools J Henry Higgins
High Schools Veterans
Others
Senior Community false
Read Less
Want to know what your home might be worth? Contact us for a FREE valuation!

Our team is ready to help you sell your home for the highest possible price ASAP
Bought with Michelle Sorrentino • Lyv Realty





