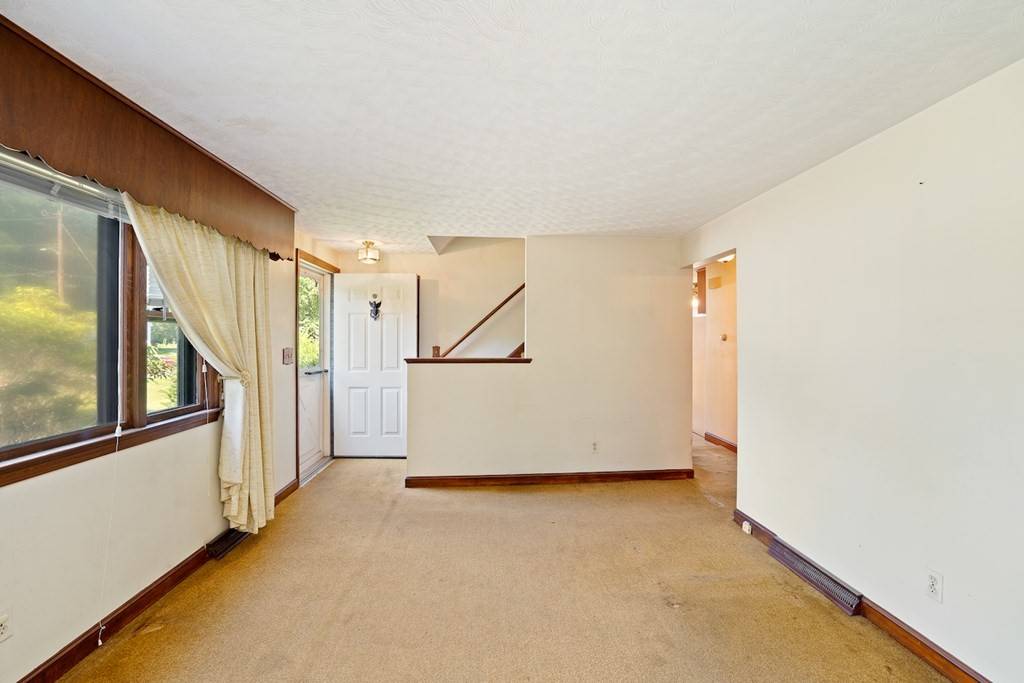$318,000
$325,000
2.2%For more information regarding the value of a property, please contact us for a free consultation.
14 Steven Rd Bellingham, MA 02019
3 Beds
2 Baths
1,344 SqFt
Key Details
Sold Price $318,000
Property Type Single Family Home
Sub Type Single Family Residence
Listing Status Sold
Purchase Type For Sale
Square Footage 1,344 sqft
Price per Sqft $236
MLS Listing ID 72893978
Sold Date 10/07/21
Style Cape
Bedrooms 3
Full Baths 2
HOA Y/N false
Year Built 1964
Annual Tax Amount $4,177
Tax Year 2021
Lot Size 0.800 Acres
Acres 0.8
Property Sub-Type Single Family Residence
Property Description
Beautiful single-owner 3 bed/2 bath Cape in desirable Bellingham. You'll find yourself on a fairly secluded street w/sidewalks, yet a convenient trip to many of Bellingham's amenities which is the best of both worlds! This home needs a bit of updating and just waiting for your personal touches! The family room on the first level could possibly be used as a 4th bedroom or home office. You'll also fall in love with the 3-season porch out back. This home sits on a roomy 3/4 acre lot with a shed and plenty of space to breath and enjoy your outdoor space with friends and family. The septic system is newly replaced so you can look forward to worry free maintenance. The unfinished basement is also large and offers more storage and possible workshop. THIS HOME IS BEING SOLD "AS IS". FHA/VA most likely won't qualify. Come see for yourself and fall in love with the location, neighborhood and all this home has to offer! Showings start immediately. Appointments needed for all showings.
Location
State MA
County Norfolk
Zoning R
Direction Near S. Main Street (Route 126)
Rooms
Family Room Cathedral Ceiling(s), Ceiling Fan(s), Closet, Flooring - Wall to Wall Carpet, Lighting - Overhead
Basement Full, Interior Entry, Bulkhead, Unfinished
Primary Bedroom Level Second
Dining Room Closet/Cabinets - Custom Built, Flooring - Hardwood, Flooring - Wall to Wall Carpet, Lighting - Overhead
Kitchen Ceiling Fan(s), Flooring - Laminate, Dining Area, Lighting - Overhead
Interior
Interior Features Lighting - Overhead, Sun Room
Heating Forced Air, Natural Gas
Cooling None
Flooring Wood, Flooring - Wood
Fireplaces Number 1
Fireplaces Type Living Room
Appliance Range, Dishwasher, Refrigerator, Gas Water Heater, Tank Water Heater, Utility Connections for Gas Range, Utility Connections for Electric Dryer
Laundry Electric Dryer Hookup, Washer Hookup, In Basement
Exterior
Exterior Feature Rain Gutters
Community Features Sidewalks
Utilities Available for Gas Range, for Electric Dryer, Washer Hookup
Roof Type Shingle
Total Parking Spaces 4
Garage No
Building
Lot Description Wooded
Foundation Concrete Perimeter
Sewer Private Sewer
Water Public
Architectural Style Cape
Read Less
Want to know what your home might be worth? Contact us for a FREE valuation!

Our team is ready to help you sell your home for the highest possible price ASAP
Bought with Anthony McDonnell • Berkshire Hathaway HomeServices Evolution Properties





