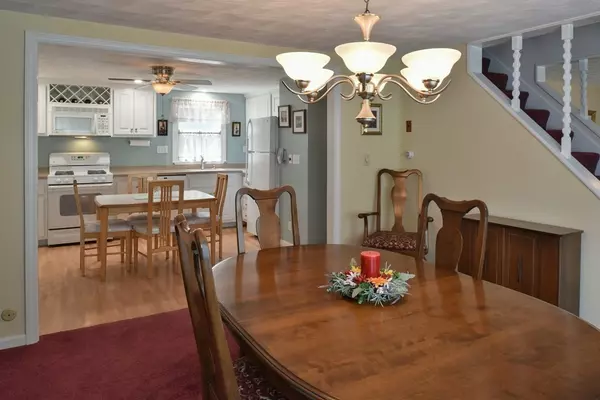$560,000
$569,900
1.7%For more information regarding the value of a property, please contact us for a free consultation.
25 Blair Terrace Peabody, MA 01960
4 Beds
2 Baths
1,566 SqFt
Key Details
Sold Price $560,000
Property Type Single Family Home
Sub Type Single Family Residence
Listing Status Sold
Purchase Type For Sale
Square Footage 1,566 sqft
Price per Sqft $357
MLS Listing ID 72869313
Sold Date 10/15/21
Style Colonial
Bedrooms 4
Full Baths 2
Year Built 1943
Annual Tax Amount $3,801
Tax Year 2021
Lot Size 6,098 Sqft
Acres 0.14
Property Sub-Type Single Family Residence
Property Description
Spacious warm and inviting well maintained colonial with 4 bedrooms and 2 full baths. First floor offers a sunny fully applianced eat-in kitchen, dining room, family room, full bath and office (has double closet). Second floor offers 4 bedrooms (3 bedrooms have double closets) and a full bath. Basement is unfinished with expansion possibilities. Enjoy the fenced in yard for your summer enjoyment. The double drive way offers plenty of parking. This well-loved home is set on a side street close to a playground with soccer, baseball fields and gym etc, conservation area, YMCA and major shopping malls and highways.
Location
State MA
County Essex
Area South Peabody
Zoning R1
Direction Lynnfield St to Blair Terrace
Rooms
Family Room Ceiling Fan(s), Flooring - Wall to Wall Carpet
Basement Full, Interior Entry, Sump Pump, Concrete, Unfinished
Dining Room Flooring - Wall to Wall Carpet, Window(s) - Bay/Bow/Box
Kitchen Ceiling Fan(s), Cabinets - Upgraded, Exterior Access, Open Floorplan, Gas Stove
Interior
Interior Features Office
Heating Baseboard, Oil
Cooling None
Flooring Wood, Engineered Hardwood, Flooring - Wall to Wall Carpet, Flooring - Vinyl
Appliance Range, Dishwasher, Refrigerator, Electric Water Heater, Utility Connections for Gas Range
Exterior
Exterior Feature Rain Gutters
Community Features Public Transportation, Park, Golf, Medical Facility, Conservation Area, Highway Access, Sidewalks
Utilities Available for Gas Range
Roof Type Shingle
Total Parking Spaces 4
Garage No
Building
Lot Description Cul-De-Sac, Gentle Sloping
Foundation Concrete Perimeter
Sewer Public Sewer
Water Public
Architectural Style Colonial
Schools
Elementary Schools South
Middle Schools Higgins
High Schools Veteran Mem.
Read Less
Want to know what your home might be worth? Contact us for a FREE valuation!

Our team is ready to help you sell your home for the highest possible price ASAP
Bought with Button and Co. • LAER Realty Partners





