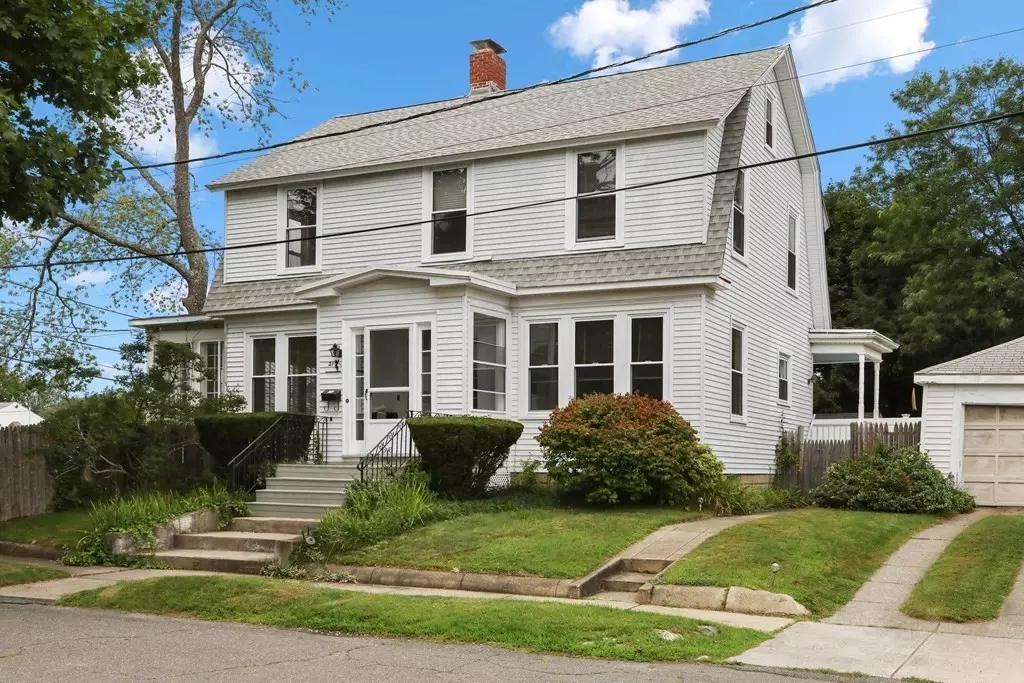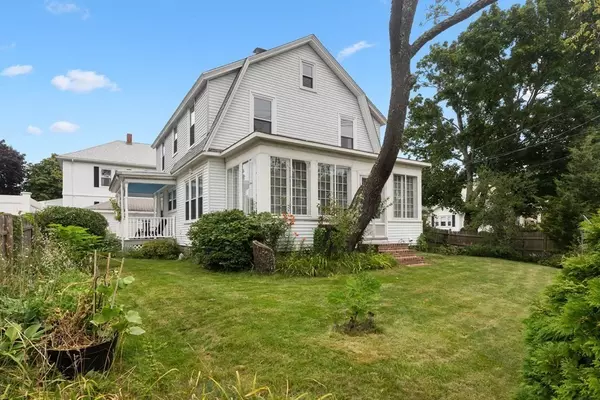$558,300
$575,000
2.9%For more information regarding the value of a property, please contact us for a free consultation.
21 Nelson Road Peabody, MA 01960
3 Beds
2 Baths
1,810 SqFt
Key Details
Sold Price $558,300
Property Type Single Family Home
Sub Type Single Family Residence
Listing Status Sold
Purchase Type For Sale
Square Footage 1,810 sqft
Price per Sqft $308
MLS Listing ID 72877038
Sold Date 10/19/21
Style Colonial
Bedrooms 3
Full Baths 2
Year Built 1928
Annual Tax Amount $4,476
Tax Year 2021
Lot Size 5,227 Sqft
Acres 0.12
Property Sub-Type Single Family Residence
Property Description
This well loved home for over 50 yrs. is looking for a new owner! A charming Colonial in the desirable neighborhood of Gardner Park, it features a large, open eat-in kitchen with access to a lovely open porch overlooking the fenced-in back yard. The very spacious family room with a wall of windows has a fireplace, custom built-in shelving and adjacent full bath with walk-in shower and washer/dryer. The second floor offers three bedrooms, a spacious primary bedroom with two closets and built-in drawers and one with a wall of custom built-ins. The third bedroom has access to the attic. The roof was replaced in 2016, fireplace flue in 2018, hardwood flooring under carpeting. The basement has a second laundry area, a utility sink and a workshop space. There is also a one car detached garage. The property is conveniently located to major commuting routes, train station, and of course, shopping! Make this wonderful home in this desirable neighborhood yours.
Location
State MA
County Essex
Zoning R1A
Direction Margin St. to Nelson Rd.
Rooms
Family Room Bathroom - Full, Flooring - Wall to Wall Carpet, French Doors, Cable Hookup, Exterior Access, Recessed Lighting, Remodeled
Basement Full, Interior Entry, Unfinished
Primary Bedroom Level Second
Kitchen Closet, Flooring - Vinyl, Dining Area, Exterior Access
Interior
Heating Steam, Oil
Cooling None
Flooring Vinyl, Carpet
Fireplaces Number 1
Fireplaces Type Family Room
Appliance Range, Disposal, Refrigerator, Washer, Dryer, Washer/Dryer, Tank Water Heater, Utility Connections for Electric Range, Utility Connections for Electric Dryer
Laundry First Floor
Exterior
Garage Spaces 1.0
Fence Fenced/Enclosed, Fenced
Community Features Public Transportation, Shopping, Park, Walk/Jog Trails, Golf, Medical Facility, Laundromat, Highway Access, House of Worship, Private School, Public School, T-Station, University, Sidewalks
Utilities Available for Electric Range, for Electric Dryer
Roof Type Shingle
Total Parking Spaces 2
Garage Yes
Building
Lot Description Corner Lot
Foundation Block, Stone
Sewer Public Sewer
Water Public
Architectural Style Colonial
Schools
Elementary Schools Carroll
Middle Schools Higgins
High Schools Pvmhs
Others
Acceptable Financing Contract
Listing Terms Contract
Read Less
Want to know what your home might be worth? Contact us for a FREE valuation!

Our team is ready to help you sell your home for the highest possible price ASAP
Bought with Julianna Rodriguez • Cameron Real Estate Group





