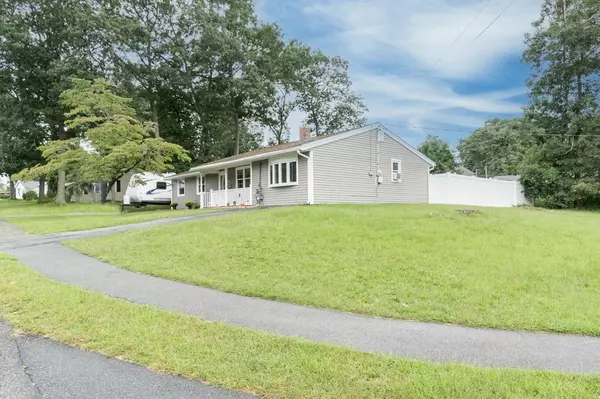$515,000
$499,000
3.2%For more information regarding the value of a property, please contact us for a free consultation.
32 Surrey Ln Peabody, MA 01960
3 Beds
1 Bath
1,352 SqFt
Key Details
Sold Price $515,000
Property Type Single Family Home
Sub Type Single Family Residence
Listing Status Sold
Purchase Type For Sale
Square Footage 1,352 sqft
Price per Sqft $380
MLS Listing ID 72890667
Sold Date 10/26/21
Style Ranch
Bedrooms 3
Full Baths 1
Year Built 1960
Annual Tax Amount $4,120
Tax Year 2021
Lot Size 0.340 Acres
Acres 0.34
Property Sub-Type Single Family Residence
Property Description
Your chance to get into West Peabody for under $500k! Don't miss the opportunity to own this ranch home in the Burke School District! This 3+ bedroom, 1 bath home provides single level living on a very desirable corner lot. Inside you'll find a large living room which flows nicely to the updated eat-in kitchen with granite countertops, GAS cooking & an abundance of storage. The garage was converted into a large bedroom that could be used as a family room if desired. Outside you'll find ample parking with 2 driveways, a large flat fenced in yard, a huge 10x20 shed, and new stone patio perfect for fall entertaining! Many recent updates include heating system, roof, vinyl siding, electrical, water heater, kitchen, insulation & some windows. Don't miss the opportunity to own this home in the top 3 desired zip codes in the nation!
Location
State MA
County Essex
Area West Peabody
Zoning R1
Direction Birch Street to Surrey Lane
Rooms
Family Room Ceiling Fan(s), Closet, Flooring - Wall to Wall Carpet, Window(s) - Bay/Bow/Box, Attic Access
Primary Bedroom Level First
Dining Room Flooring - Laminate
Kitchen Flooring - Laminate, Countertops - Stone/Granite/Solid, Cabinets - Upgraded, Remodeled, Stainless Steel Appliances, Gas Stove
Interior
Heating Baseboard, Natural Gas
Cooling Window Unit(s)
Flooring Tile, Carpet, Laminate
Appliance Range, Dishwasher, Disposal, Microwave, Refrigerator, Tank Water Heater, Utility Connections for Gas Range, Utility Connections for Gas Oven, Utility Connections for Electric Dryer
Laundry Electric Dryer Hookup, Exterior Access, First Floor, Washer Hookup
Exterior
Exterior Feature Storage
Fence Fenced
Community Features Shopping, Park, Bike Path, Public School
Utilities Available for Gas Range, for Gas Oven, for Electric Dryer, Washer Hookup
Roof Type Shingle
Total Parking Spaces 6
Garage No
Building
Lot Description Corner Lot
Foundation Concrete Perimeter
Sewer Public Sewer
Water Public
Architectural Style Ranch
Schools
Elementary Schools John E Burke
Middle Schools J Henry Higgins
High Schools Pvmhs
Read Less
Want to know what your home might be worth? Contact us for a FREE valuation!

Our team is ready to help you sell your home for the highest possible price ASAP
Bought with Toni Caruso Bernardo • Century 21 North East





