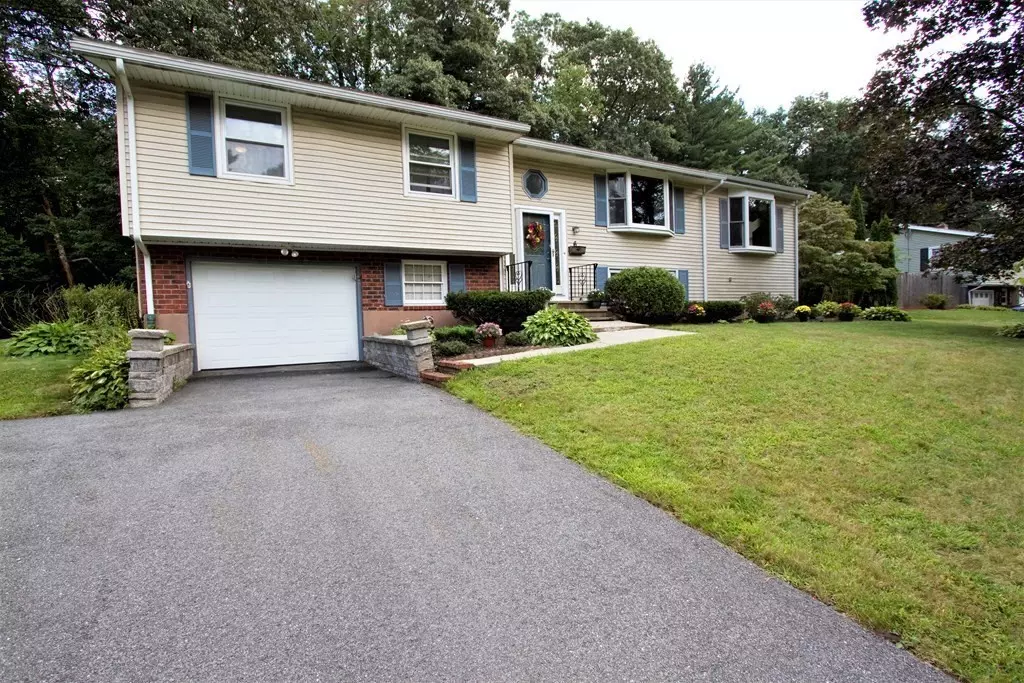$614,000
$629,900
2.5%For more information regarding the value of a property, please contact us for a free consultation.
6 Rutledge Rd Peabody, MA 01960
3 Beds
1.5 Baths
1,948 SqFt
Key Details
Sold Price $614,000
Property Type Single Family Home
Sub Type Single Family Residence
Listing Status Sold
Purchase Type For Sale
Square Footage 1,948 sqft
Price per Sqft $315
MLS Listing ID 72892302
Sold Date 10/29/21
Bedrooms 3
Full Baths 1
Half Baths 1
Year Built 1963
Annual Tax Amount $5,336
Tax Year 2021
Lot Size 0.350 Acres
Acres 0.35
Property Sub-Type Single Family Residence
Property Description
This split entry home is located in one of West Peabody's best family friendly neighborhoods. The main floor features hardwood floors through out with 3 bedrooms, a dining room and kitchen that steps down into the living room with high ceilings and French doors. The lower level is presently being used as a bedroom, but could be a game room, man cave or teenager retreat. There is also a half bath and laundry on lower level with direct access to the over sized 1 car garage with plenty of storage. The back of the home offers a 3 season room with plenty of light that leads to a deck that overlooks the spacious backyard. The home is close to major highways as well as Market Street in Lynnfield. Bring your ideas and vision, this home needs some TLC, but offers lots of potential. Open House Saturday 12:30 -2
Location
State MA
County Essex
Area West Peabody
Zoning R1
Direction Lowell to Stockton to Rutledge
Rooms
Basement Full, Garage Access
Primary Bedroom Level First
Dining Room Flooring - Hardwood
Kitchen Flooring - Hardwood
Interior
Interior Features Sun Room
Heating Forced Air, Natural Gas
Cooling Central Air
Flooring Wood, Carpet, Flooring - Wall to Wall Carpet
Appliance Gas Water Heater
Laundry In Basement
Exterior
Garage Spaces 1.0
Community Features Shopping, Park, Walk/Jog Trails, Golf
Roof Type Shingle
Total Parking Spaces 2
Garage Yes
Building
Foundation Concrete Perimeter
Sewer Public Sewer
Water Public
Schools
Elementary Schools Burke
Middle Schools Higgins
High Schools Peabody
Read Less
Want to know what your home might be worth? Contact us for a FREE valuation!

Our team is ready to help you sell your home for the highest possible price ASAP
Bought with Joyce Cucchiara • Coldwell Banker Realty - Lynnfield





