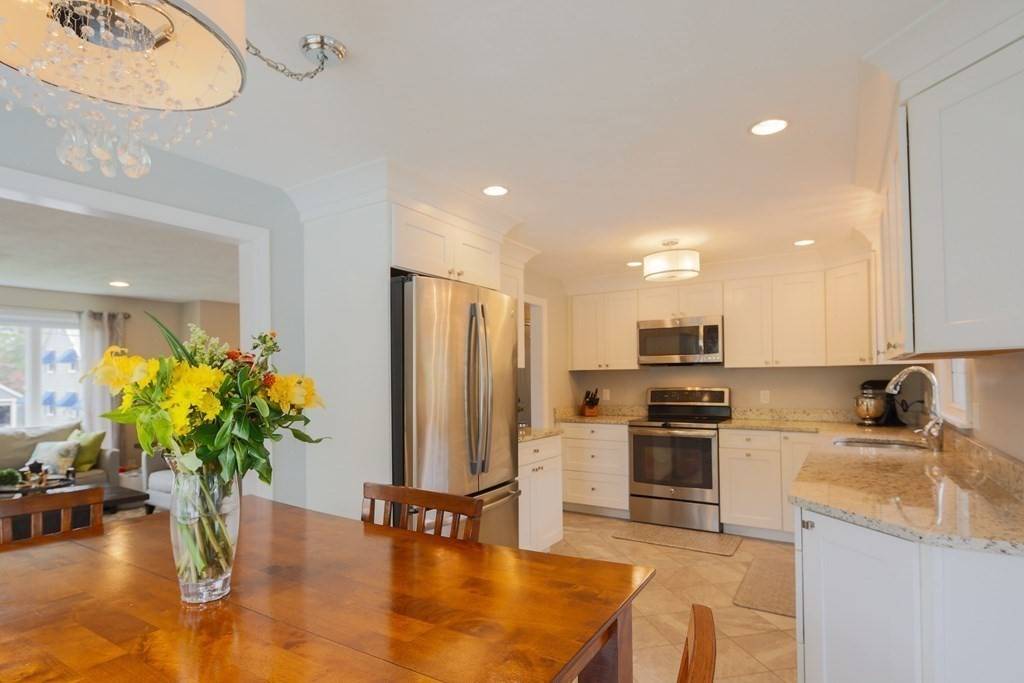$750,000
$675,000
11.1%For more information regarding the value of a property, please contact us for a free consultation.
5 Henry Ave. Woburn, MA 01801
3 Beds
2 Baths
1,975 SqFt
Key Details
Sold Price $750,000
Property Type Single Family Home
Sub Type Single Family Residence
Listing Status Sold
Purchase Type For Sale
Square Footage 1,975 sqft
Price per Sqft $379
MLS Listing ID 72829076
Sold Date 10/29/21
Bedrooms 3
Full Baths 2
HOA Y/N false
Year Built 1972
Annual Tax Amount $4,764
Tax Year 2020
Lot Size 0.280 Acres
Acres 0.28
Property Sub-Type Single Family Residence
Property Description
Meticulously maintained, beautifully renovated, light and bright split entry 3 bdrm with SO much to offer!!! Renovated kitchen with Stainless Steel GE Profile appliances, granite counters, ceramic floors and updated fixtures! Dining area with large picture window and adjoining enclosed porch! Hardwood flooring throughout on main level. 2 fully renovated full baths, with granite counters and ceramic flooring. Lower level family room has a fire place, storage, carpeting and laundry room. Huge fully fenced in backyard, great deck for entertaining, sprinkler system, 1 car garage, Wifi enabled garage door opener and storage space! Ring security, smart appliances, new roof and newer wifi enabled hot water heater! Located in a great neighborhood. Easy access to Rt. 93 & 95! WELCOME HOME!! SHOWINGS BEGIN AT THE FIRST OPEN HOUSE, SAT. MAY 15, 1-3 second open house, SUN. MAY 16 from 1-3
Location
State MA
County Middlesex
Zoning res
Direction Montvale Ave.to Paul Ave to Henry Ave.
Rooms
Family Room Flooring - Wall to Wall Carpet, Cable Hookup
Basement Full, Finished, Walk-Out Access, Interior Entry, Garage Access
Primary Bedroom Level First
Kitchen Flooring - Stone/Ceramic Tile, Dining Area, Countertops - Stone/Granite/Solid
Interior
Interior Features Ceiling Fan(s), Sun Room, Internet Available - Unknown
Heating Electric Baseboard
Cooling Wall Unit(s)
Flooring Tile, Carpet, Hardwood, Flooring - Wall to Wall Carpet
Fireplaces Number 1
Fireplaces Type Family Room
Appliance Range, Dishwasher, Disposal, Microwave, Refrigerator, Electric Water Heater, Utility Connections for Electric Range, Utility Connections for Electric Oven, Utility Connections for Electric Dryer
Laundry Flooring - Stone/Ceramic Tile, Electric Dryer Hookup, Washer Hookup, In Basement
Exterior
Exterior Feature Rain Gutters, Professional Landscaping, Sprinkler System
Garage Spaces 1.0
Fence Fenced/Enclosed, Fenced
Community Features Public Transportation, Shopping, Walk/Jog Trails, Highway Access, House of Worship, Public School
Utilities Available for Electric Range, for Electric Oven, for Electric Dryer, Washer Hookup
Roof Type Shingle
Total Parking Spaces 6
Garage Yes
Building
Lot Description Corner Lot, Level
Foundation Concrete Perimeter
Sewer Public Sewer
Water Public
Schools
Elementary Schools Goodyear
Middle Schools Kennedy
High Schools Wmhs
Others
Acceptable Financing Contract
Listing Terms Contract
Read Less
Want to know what your home might be worth? Contact us for a FREE valuation!

Our team is ready to help you sell your home for the highest possible price ASAP
Bought with Shell X. Yu • JT Fleming & Company





