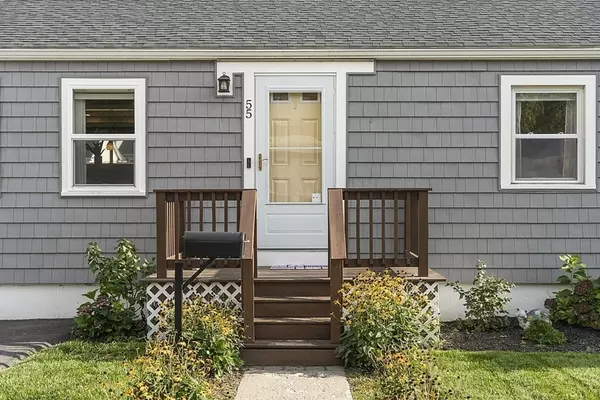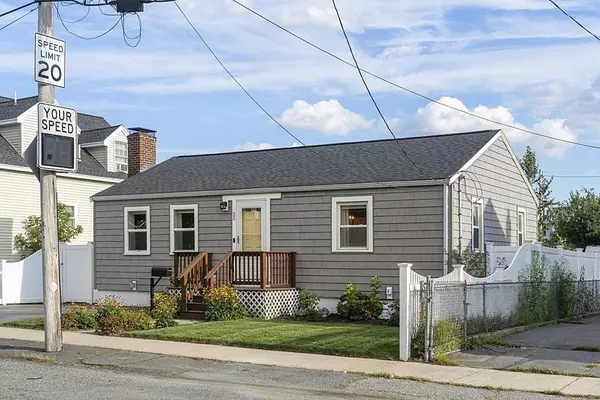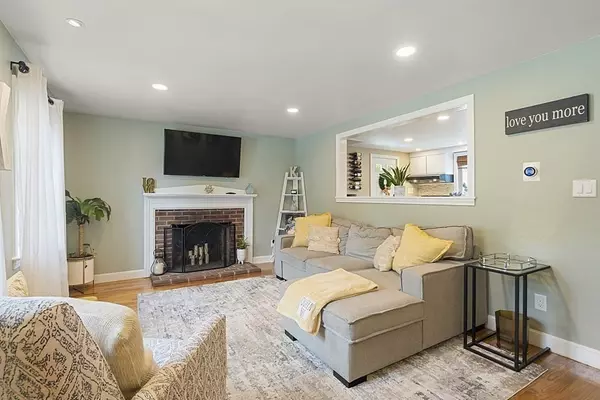$510,000
$459,900
10.9%For more information regarding the value of a property, please contact us for a free consultation.
55 Northend Street Peabody, MA 01960
2 Beds
1 Bath
1,440 SqFt
Key Details
Sold Price $510,000
Property Type Single Family Home
Sub Type Single Family Residence
Listing Status Sold
Purchase Type For Sale
Square Footage 1,440 sqft
Price per Sqft $354
MLS Listing ID 72894275
Sold Date 11/03/21
Style Ranch
Bedrooms 2
Full Baths 1
Year Built 1964
Annual Tax Amount $3,472
Tax Year 2021
Lot Size 3,920 Sqft
Acres 0.09
Property Sub-Type Single Family Residence
Property Description
Incredibly adorable TURN KEY RANCH equipped with all the desired amenities and MANY RECENT UPDATES. Sunny living room features HW floors and a wood burning fireplace. Eat in kitchen w/tile flooring, upgraded granite countertops, white cabinets and exterior access. Updated full bath and two bedrooms both w/HW floors and ceiling fans. FINISHED BASEMENT with spacious Family room, BONUS ROOM being used as an office, laundry and storage area with exterior access. Landscaped backyard w/privacy fencing, patio, gazebo and 12X14 storage shed w/electricity. Roof 2017, Furnace 2014, HW Tank 2014. Some windows replaced, recessed lighting on both levels, RING DOORBELL security, KEYPAD door lock, NEST Thermostat, CENTRAL AIR on main level and electric updated to 200 AMPS. LOCATION, LOCATION! Close to Salem commuter rail & highway access. Peabody offers a low tax rate, DISCOUNT ELECTRIC BILLS and a thriving downtown. OH Su 9/19 (11-1) Offers will be presented to Sellers as they come in.
Location
State MA
County Essex
Zoning R1A
Direction L on Central Street, R on Tremont , L on Northend
Rooms
Family Room Flooring - Vinyl, Exterior Access
Basement Finished, Interior Entry, Sump Pump, Concrete
Primary Bedroom Level First
Kitchen Flooring - Stone/Ceramic Tile, Dining Area, Countertops - Stone/Granite/Solid, Exterior Access
Interior
Interior Features Bonus Room
Heating Forced Air, Natural Gas, Electric
Cooling Central Air, Wall Unit(s)
Flooring Tile, Vinyl, Hardwood, Flooring - Vinyl
Fireplaces Number 1
Fireplaces Type Living Room
Appliance Range, Disposal, Microwave, Washer, Dryer, ENERGY STAR Qualified Refrigerator, ENERGY STAR Qualified Dishwasher, Freezer - Upright, Gas Water Heater, Tank Water Heater, Utility Connections for Electric Range, Utility Connections for Electric Dryer
Laundry In Basement, Washer Hookup
Exterior
Exterior Feature Rain Gutters, Storage, Decorative Lighting
Fence Fenced
Community Features Shopping, Park, Medical Facility, Highway Access, House of Worship, Public School
Utilities Available for Electric Range, for Electric Dryer, Washer Hookup
Roof Type Shingle
Total Parking Spaces 2
Garage No
Building
Lot Description Level
Foundation Concrete Perimeter
Sewer Public Sewer
Water Public
Architectural Style Ranch
Schools
Elementary Schools Carol
Middle Schools Higgins
High Schools Peabody Vet Mem
Others
Acceptable Financing Contract
Listing Terms Contract
Read Less
Want to know what your home might be worth? Contact us for a FREE valuation!

Our team is ready to help you sell your home for the highest possible price ASAP
Bought with The Leva Group • Gibson Sotheby's International Realty





