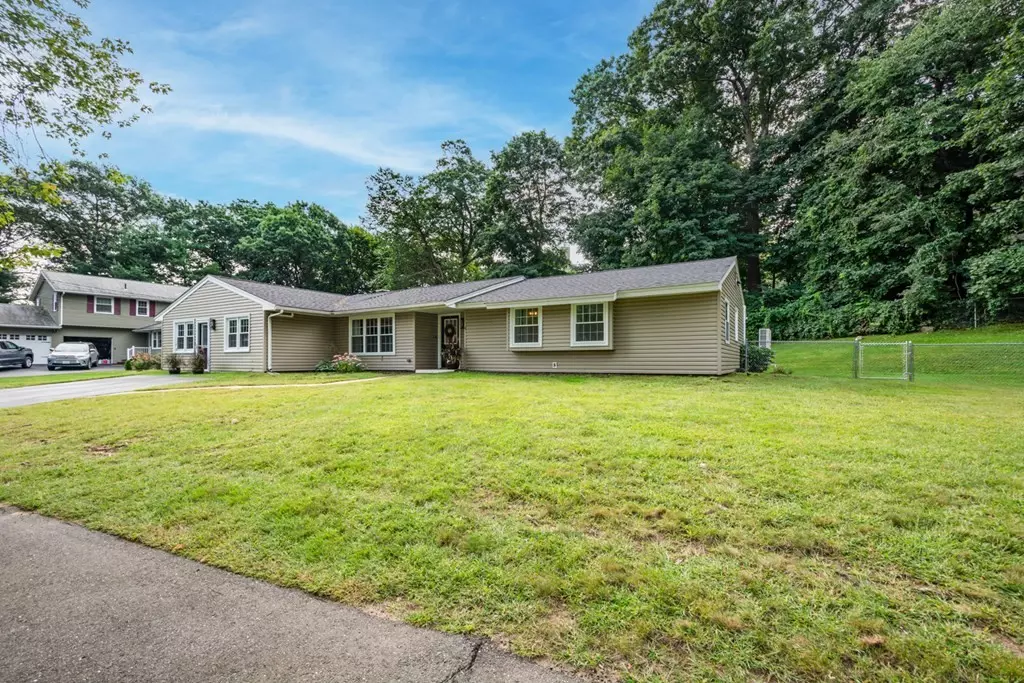$745,000
$699,000
6.6%For more information regarding the value of a property, please contact us for a free consultation.
4 Anzio Cir Peabody, MA 01960
4 Beds
3 Baths
2,152 SqFt
Key Details
Sold Price $745,000
Property Type Single Family Home
Sub Type Single Family Residence
Listing Status Sold
Purchase Type For Sale
Square Footage 2,152 sqft
Price per Sqft $346
MLS Listing ID 72896427
Sold Date 11/08/21
Style Ranch
Bedrooms 4
Full Baths 3
HOA Y/N false
Year Built 1960
Annual Tax Amount $5,338
Tax Year 2021
Lot Size 0.370 Acres
Acres 0.37
Property Sub-Type Single Family Residence
Property Description
SLEEK, SPACIOUS & SPRAWLING*TURN-KEY*ONE LEVEL LIVING*FOUR BEDROOM*THREE FULL BATHROOMS*CUSTOM RANCH*RENOVATED AND MOVE-IN READY DESIRABLE CUL-DE-SAC WEST PEABODY NEIGHBORHOOD! Open floor plan with gorgeous new kitchen with white cabinetry, quartz counter tops, tile backsplash,counter top vented range, stainless energy star appliances, breakfast bar flows into dining room, living room. Hardwoods thru most of home, spacious family room with wood burning fireplace, slider to deck, fenced in yard. Master suite with new relaxing tiled bathroom. Three more generous sized bedrooms w/custom closets. Two more full bathrooms beautifully updated w/tile & quartz. New 2021 high-efficiency heating & cooling system*2017 shed with heat & AC*5 year roof*updated 200 amp electric service*2021-9 new windows & all door sliders & rest of windows replaced in 2010*potential in-law*new insulation*vinyl siding installed 2005*New roof 2016*close to walking trails, shops, schools, major roadways for commuters!
Location
State MA
County Essex
Zoning R1
Direction GPS: 4 Anzio Circle, Peabody.
Rooms
Family Room Flooring - Hardwood, Exterior Access, Open Floorplan, Recessed Lighting, Slider, Lighting - Pendant
Primary Bedroom Level First
Dining Room Flooring - Hardwood, Open Floorplan, Remodeled, Lighting - Pendant, Lighting - Overhead
Kitchen Flooring - Hardwood, Dining Area, Countertops - Stone/Granite/Solid, Kitchen Island, Breakfast Bar / Nook, Cabinets - Upgraded, Exterior Access, Open Floorplan, Recessed Lighting, Remodeled, Slider, Stainless Steel Appliances
Interior
Interior Features Recessed Lighting, Office, Center Hall, Mud Room, Internet Available - Broadband
Heating Central, Heat Pump
Cooling Heat Pump, 3 or More, Ductless
Flooring Tile, Vinyl, Hardwood, Engineered Hardwood, Flooring - Hardwood
Fireplaces Number 1
Fireplaces Type Family Room
Appliance Microwave, Countertop Range, Washer, Dryer, ENERGY STAR Qualified Refrigerator, ENERGY STAR Qualified Dishwasher, Range Hood, Rangetop - ENERGY STAR, Electric Water Heater, Tank Water Heaterless, Utility Connections for Electric Range, Utility Connections for Electric Dryer
Laundry Closet/Cabinets - Custom Built, Flooring - Stone/Ceramic Tile, Electric Dryer Hookup, Remodeled, Washer Hookup, First Floor
Exterior
Exterior Feature Rain Gutters, Storage
Fence Fenced/Enclosed, Fenced
Community Features Public Transportation, Shopping, Tennis Court(s), Park, Walk/Jog Trails, Golf, Medical Facility, Bike Path, Conservation Area, Highway Access, House of Worship, Private School, Public School, T-Station, Sidewalks
Utilities Available for Electric Range, for Electric Dryer, Washer Hookup
View Y/N Yes
View Scenic View(s)
Roof Type Shingle
Total Parking Spaces 4
Garage No
Building
Lot Description Cul-De-Sac, Level
Foundation Slab
Sewer Public Sewer
Water Public
Architectural Style Ranch
Schools
Elementary Schools Mccarthy
Middle Schools Higgins
High Schools Peabody
Others
Acceptable Financing Contract
Listing Terms Contract
Read Less
Want to know what your home might be worth? Contact us for a FREE valuation!

Our team is ready to help you sell your home for the highest possible price ASAP
Bought with Luciano Leone Team • RE/MAX 360





