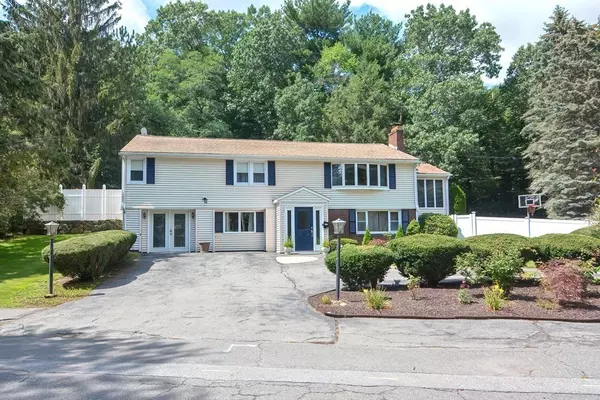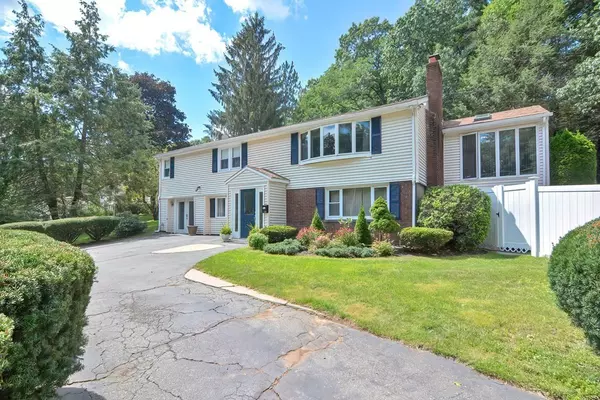$699,000
$649,900
7.6%For more information regarding the value of a property, please contact us for a free consultation.
10 Aderene Rd Peabody, MA 01960
3 Beds
2 Baths
2,537 SqFt
Key Details
Sold Price $699,000
Property Type Single Family Home
Sub Type Single Family Residence
Listing Status Sold
Purchase Type For Sale
Square Footage 2,537 sqft
Price per Sqft $275
MLS Listing ID 72886660
Sold Date 11/15/21
Style Raised Ranch
Bedrooms 3
Full Baths 2
Year Built 1960
Annual Tax Amount $5,249
Tax Year 2021
Lot Size 0.350 Acres
Acres 0.35
Property Sub-Type Single Family Residence
Property Description
West Peabody Corner Lot with Private Backyard Oasis perfect for Entertaining; featuring a Gunite Pool, Bocci Court, and Basketball court. The Interior features an Open Concept Updated Kitchen with New Quartz Counters, New Stainless Steel Appliances, Large Living room, and Dining Room. Three good sized bedrooms with Custom Closets and Hardwood Flooring on the top floor, along with a Full Bathroom and Sunroom. With over 2500 Square Feet of Living Area, this home is perfect for a large or extended family. The First Floor offers Teen Suite Potential with 2 Large Living spaces and another full bath. Some of the Other Updates include Freshly Painted Interior Throughout, New Basement Flooring, Newer Anderson Windows, etc.... Ranked #3 hottest zip code in the country by Relator.com Get into this thriving city before prices explode anymore. Conveniently located Close to major Highways with Easy access to Rt.1, 95 and 128 and the Elementary School...Offers, if any, due Monday (8/30) by 5pm
Location
State MA
County Essex
Area West Peabody
Zoning R1
Direction Use GPS
Rooms
Basement Full, Finished, Walk-Out Access
Interior
Heating Baseboard, Radiant, Natural Gas
Cooling Window Unit(s)
Fireplaces Number 2
Exterior
Total Parking Spaces 5
Garage No
Building
Lot Description Corner Lot
Foundation Concrete Perimeter
Sewer Public Sewer
Water Public
Architectural Style Raised Ranch
Schools
Elementary Schools Mccarthy
Middle Schools Higgins
Read Less
Want to know what your home might be worth? Contact us for a FREE valuation!

Our team is ready to help you sell your home for the highest possible price ASAP
Bought with M. J. Taglieri • Options Real Estate Services, LLC





