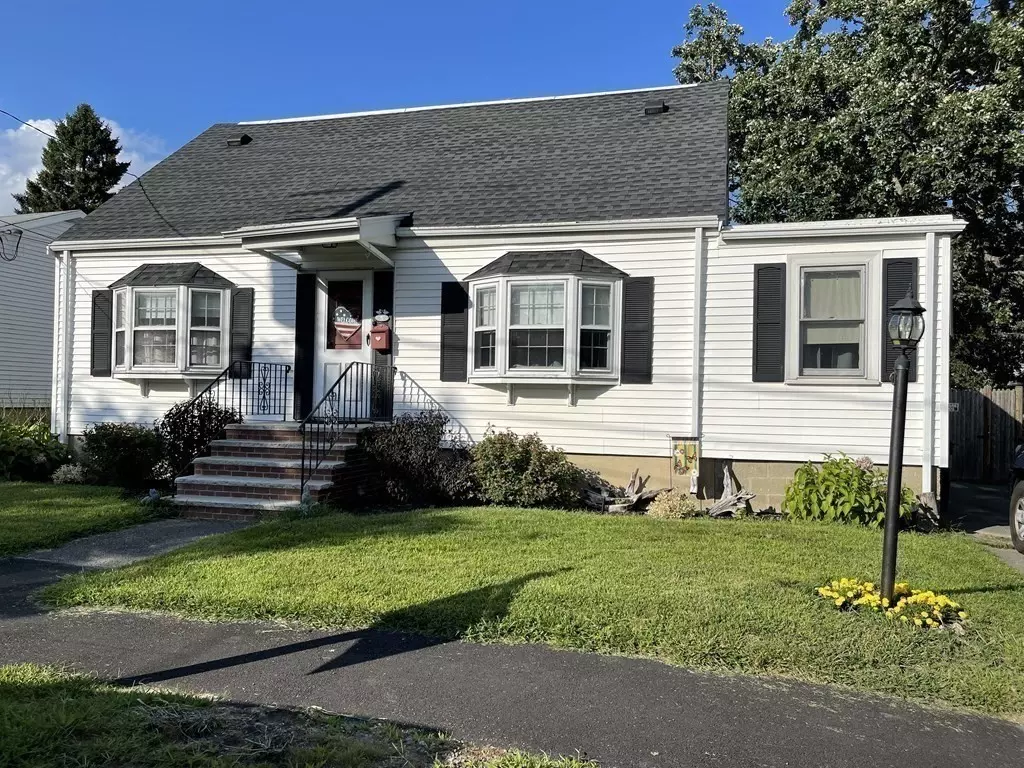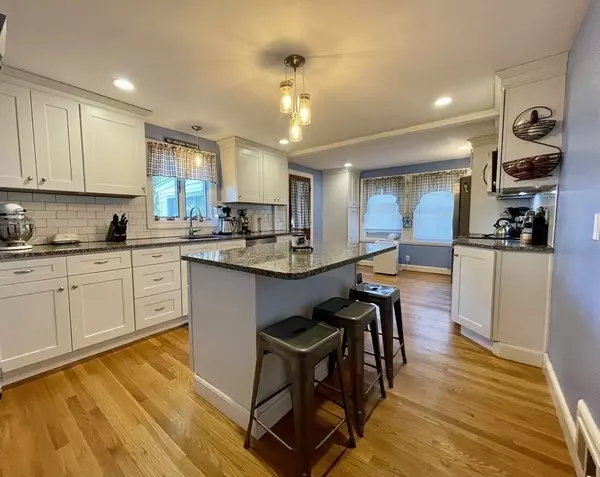$525,000
$529,000
0.8%For more information regarding the value of a property, please contact us for a free consultation.
5 Charles Peabody, MA 01960
3 Beds
2 Baths
1,536 SqFt
Key Details
Sold Price $525,000
Property Type Single Family Home
Sub Type Single Family Residence
Listing Status Sold
Purchase Type For Sale
Square Footage 1,536 sqft
Price per Sqft $341
MLS Listing ID 72885016
Sold Date 11/17/21
Style Cape
Bedrooms 3
Full Baths 2
Year Built 1950
Annual Tax Amount $4,215
Tax Year 2021
Lot Size 6,098 Sqft
Acres 0.14
Property Sub-Type Single Family Residence
Property Description
Back on the market due to buyers being relocated out of state. Classic done right plus curb appeal to spare! This charming white Cape with black shutters in a peaceful neighborhood on a dead-end street has so much to offer. In addition to 3 bedrooms and 2 full bathrooms, this home has a recently remodeled kitchen with granite countertops, stainless-steel appliances and center island that seats 3. Wood floors are throughout the house and the sunroom overlooks the large back yard with a spacious paver patio that is ideal for entertaining. For added privacy, this outdoor space is fully fenced. Storage shed is a bonus. Recent updates include a newly shingled exterior and a 5-year-old roof. You will smile every time you come home!
Location
State MA
County Essex
Zoning R1A
Direction Lowell Street to Thorndike left on Hunt Street left on Charles Street.
Rooms
Family Room Flooring - Hardwood
Basement Bulkhead
Primary Bedroom Level Second
Dining Room Flooring - Hardwood
Kitchen Flooring - Hardwood
Interior
Interior Features Sun Room
Heating Forced Air, Oil
Cooling Window Unit(s)
Flooring Wood
Appliance Range, Dishwasher, Refrigerator
Laundry In Basement
Exterior
Fence Fenced
Community Features Public Transportation, Shopping, Park, Golf, Medical Facility, Laundromat, Highway Access, House of Worship, Private School, Public School
Total Parking Spaces 2
Garage No
Building
Lot Description Level
Foundation Concrete Perimeter
Sewer Public Sewer
Water Public
Architectural Style Cape
Schools
Elementary Schools Higgins
Read Less
Want to know what your home might be worth? Contact us for a FREE valuation!

Our team is ready to help you sell your home for the highest possible price ASAP
Bought with William LeTendre • LAER Realty Partners





