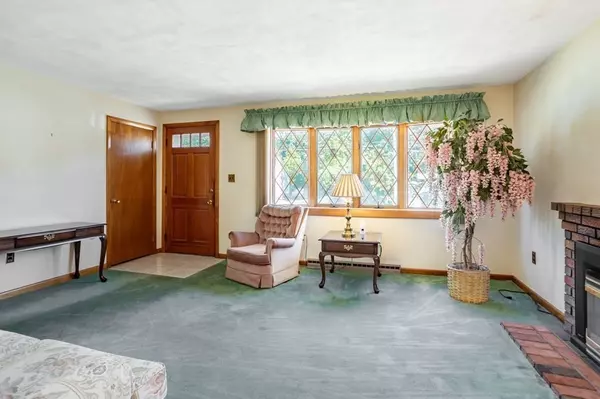$590,000
$499,900
18.0%For more information regarding the value of a property, please contact us for a free consultation.
8 Styles Drive Peabody, MA 01960
3 Beds
1.5 Baths
1,365 SqFt
Key Details
Sold Price $590,000
Property Type Single Family Home
Sub Type Single Family Residence
Listing Status Sold
Purchase Type For Sale
Square Footage 1,365 sqft
Price per Sqft $432
MLS Listing ID 72907826
Sold Date 11/29/21
Style Ranch
Bedrooms 3
Full Baths 1
Half Baths 1
HOA Y/N false
Year Built 1962
Annual Tax Amount $4,865
Tax Year 2021
Lot Size 0.770 Acres
Acres 0.77
Property Sub-Type Single Family Residence
Property Description
Great West Peabody location near shopping, dining and major routes! Rare opportunity to make this open concept 7 Room 3 Bedroom 1.5 Bath Ranch on a beautiful three quarter acre level lot the home of your dreams. Welcome guests into the cozy living room with gas fireplace, bow window and coat closet. The kitchen has so many opportunities. Enjoy the view of the lovely yard from the dining room. Three good size bedrooms and tile bath complete the first level. The lower level features a half bath and bonus room waiting to be finished. Enjoy three season fun in the enclosed porch or breezeway steps away from the large backyard. Grill all summer and spend time having fun with family and friends all year long. 2 car garage, Central Air, Gas Forced Hot Air, walk out basement, replacement windows, vinyl siding, 2018 gas hot water tank and more. This home has everything you need! Showings start at open houses Sat 10/16 10-11:30 & Sun 10/17 2-3:30 .
Location
State MA
County Essex
Zoning R1
Direction Russell to Styles
Rooms
Basement Full, Partially Finished, Walk-Out Access, Interior Entry
Primary Bedroom Level First
Dining Room Ceiling Fan(s), Flooring - Wall to Wall Carpet, Lighting - Overhead
Kitchen Ceiling Fan(s), Flooring - Vinyl, Dining Area, Lighting - Overhead
Interior
Interior Features Closet, Lighting - Overhead
Heating Forced Air, Natural Gas, Electric
Cooling Central Air, Whole House Fan
Flooring Vinyl, Carpet
Fireplaces Number 1
Fireplaces Type Living Room
Appliance Range, Disposal, Refrigerator, Washer, Dryer, Range Hood, Gas Water Heater, Utility Connections for Electric Range, Utility Connections for Electric Dryer
Laundry Washer Hookup
Exterior
Exterior Feature Rain Gutters
Garage Spaces 2.0
Community Features Shopping, Park, Walk/Jog Trails, Golf, Medical Facility, Bike Path, Highway Access, House of Worship, Public School
Utilities Available for Electric Range, for Electric Dryer, Washer Hookup
Roof Type Shingle
Total Parking Spaces 4
Garage Yes
Building
Lot Description Level
Foundation Concrete Perimeter
Sewer Public Sewer
Water Public
Architectural Style Ranch
Schools
Elementary Schools Burke
Middle Schools Higgins
High Schools Pvmhs
Others
Senior Community false
Read Less
Want to know what your home might be worth? Contact us for a FREE valuation!

Our team is ready to help you sell your home for the highest possible price ASAP
Bought with Mirela Zafiri • Zafiri Real Estate





