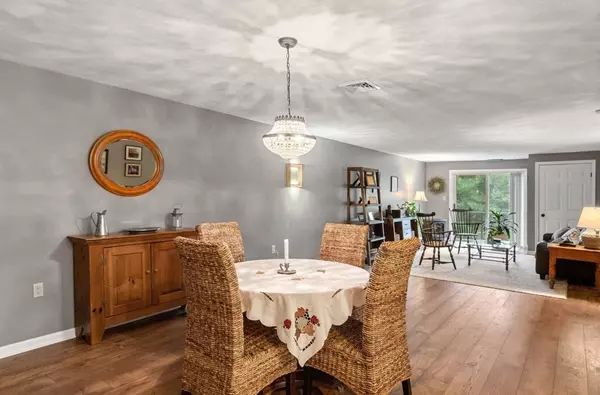$425,000
$425,000
For more information regarding the value of a property, please contact us for a free consultation.
8 Ledgewood Way #12 Peabody, MA 01960
2 Beds
2 Baths
1,307 SqFt
Key Details
Sold Price $425,000
Property Type Condo
Sub Type Condominium
Listing Status Sold
Purchase Type For Sale
Square Footage 1,307 sqft
Price per Sqft $325
MLS Listing ID 72903913
Sold Date 12/06/21
Bedrooms 2
Full Baths 2
HOA Fees $390/mo
HOA Y/N true
Year Built 1985
Annual Tax Amount $3,556
Tax Year 2021
Property Sub-Type Condominium
Property Description
Looking for single level living w/garage parking? Look no further than this well-maintained 2 bed / 2 bath at Ledgewood Condominiums in West Peabody! Come see this 2nd floor corner unit, & walk into a huge open concept dining & living area with gorgeous modern floors & plenty of space for a large dining table. Relax in the spacious living room that leads out to a private balcony, perfect for morning coffee or an after-work glass of wine! Head into the modern eat-in kitchen, w/window, featuring quartz counters & SS appliances. Large master bedroom w/en-suite bath & a well-sized 2nd bedroom that could also be used as a den or home office. Beautifully renovated 2nd bath, & in-unit laundry! Take the elevator down to a garage parking space & private storage closet as well! Enjoy the amenities Ledgewood has to offer, including a swimming pool, renovated club room & tennis courts. Meticulously maintained grounds, easy access to Rt 1, 128, & 95, & plenty of great restaurants & shopping nearby!
Location
State MA
County Essex
Zoning BR
Direction use GPS, Rt 1 to Lowell St to Bourbon St to Ledgewood Way - follow signs for bldg #8 once in complex
Rooms
Primary Bedroom Level Second
Dining Room Flooring - Laminate, Lighting - Overhead
Kitchen Closet, Flooring - Laminate, Dining Area, Countertops - Stone/Granite/Solid, Countertops - Upgraded, Remodeled, Stainless Steel Appliances
Interior
Interior Features Storage
Heating Forced Air, Heat Pump, Electric, Individual, Unit Control
Cooling Central Air, Heat Pump, Individual, Unit Control
Flooring Tile, Carpet, Wood Laminate
Appliance Range, Dishwasher, Disposal, Microwave, Refrigerator, Washer, Dryer, Electric Water Heater, Tank Water Heater, Utility Connections for Electric Range, Utility Connections for Electric Dryer
Laundry Flooring - Laminate, Electric Dryer Hookup, Washer Hookup, Second Floor, In Unit
Exterior
Exterior Feature Balcony, Professional Landscaping, Tennis Court(s)
Garage Spaces 1.0
Pool Association, In Ground
Community Features Shopping, Park, Walk/Jog Trails, Golf, Medical Facility, Laundromat, Bike Path, Highway Access, House of Worship, Public School
Utilities Available for Electric Range, for Electric Dryer, Washer Hookup
Total Parking Spaces 1
Garage Yes
Building
Story 1
Sewer Public Sewer
Water Public
Others
Pets Allowed Yes w/ Restrictions
Senior Community false
Acceptable Financing Contract
Listing Terms Contract
Read Less
Want to know what your home might be worth? Contact us for a FREE valuation!

Our team is ready to help you sell your home for the highest possible price ASAP
Bought with David Marx • Cronin Real Estate





