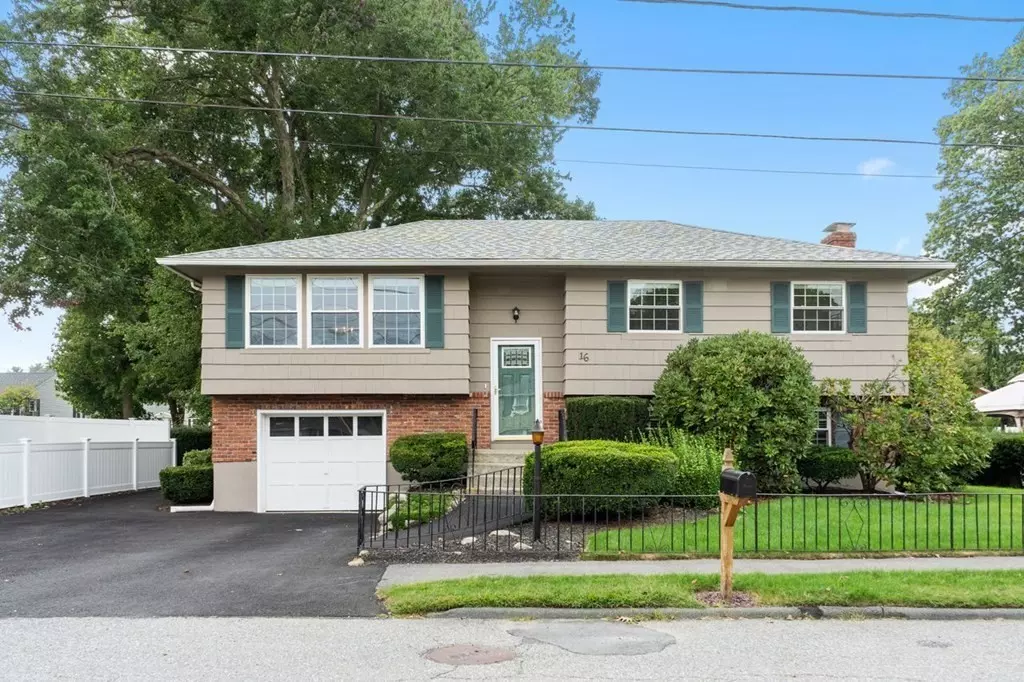$655,000
$660,000
0.8%For more information regarding the value of a property, please contact us for a free consultation.
16 Whitney Dr. Peabody, MA 01960
3 Beds
1.5 Baths
1,472 SqFt
Key Details
Sold Price $655,000
Property Type Single Family Home
Sub Type Single Family Residence
Listing Status Sold
Purchase Type For Sale
Square Footage 1,472 sqft
Price per Sqft $444
MLS Listing ID 72896455
Sold Date 12/10/21
Bedrooms 3
Full Baths 1
Half Baths 1
Year Built 1967
Annual Tax Amount $4,769
Tax Year 2021
Lot Size 7,840 Sqft
Acres 0.18
Property Sub-Type Single Family Residence
Property Description
Meticulously maintained, tastefully designed 3 bedroom, 1.5 bath, split-level in the quiet, desirable Royal Acres neighborhood of So. Peabody. The main level offers an open concept floorplan with hardwood floors and rooms bathed in sunlight. Off the updated kitchen with leathered stone countertops, stainless steel appliances, and eating area, enjoy an open airy sunporch overlooking a lush, level, landscaped yard - a perfect escape for relaxing! Continue to the lower level where you'll find a warm and inviting family room boasting a fireplace and built-in shelving. Additionally, there is a conveniently located half bath, work room, laundry and entrance to the garage. Lovingly cared for and maintained throughout the years, allows you the time to move right in and come home.
Location
State MA
County Essex
Zoning R1B
Direction 128 to Centennial Dr., Left onto First Ave., Right onto Lynnfield St., Second right onto Whitney
Rooms
Family Room Bathroom - Half, Flooring - Wall to Wall Carpet
Primary Bedroom Level Second
Dining Room Flooring - Hardwood
Kitchen Ceiling Fan(s), Flooring - Vinyl, Dining Area, Countertops - Stone/Granite/Solid, Recessed Lighting, Stainless Steel Appliances
Interior
Interior Features Ceiling Fan(s), Sun Room
Heating Forced Air, Natural Gas
Cooling Central Air
Flooring Flooring - Hardwood, Flooring - Wood
Fireplaces Number 1
Fireplaces Type Family Room
Appliance Range, Dishwasher, Disposal, Microwave, Refrigerator
Laundry First Floor
Exterior
Garage Spaces 1.0
Community Features Shopping, Walk/Jog Trails, Bike Path, Highway Access
Roof Type Shingle
Total Parking Spaces 3
Garage Yes
Building
Foundation Concrete Perimeter
Sewer Public Sewer
Water Public
Read Less
Want to know what your home might be worth? Contact us for a FREE valuation!

Our team is ready to help you sell your home for the highest possible price ASAP
Bought with Susan Sinrich • Conway - Swampscott





