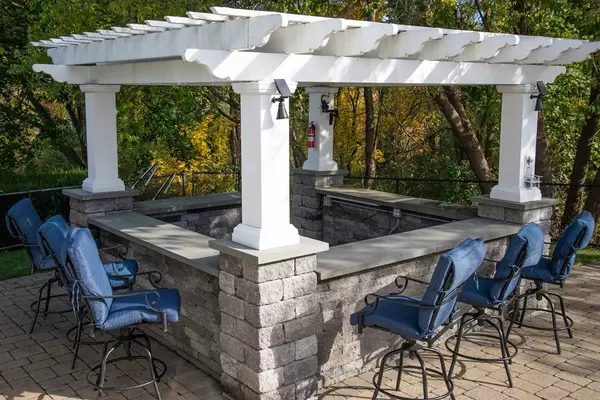$775,000
$729,000
6.3%For more information regarding the value of a property, please contact us for a free consultation.
28 Jennifer Lane Peabody, MA 01960
5 Beds
2.5 Baths
2,896 SqFt
Key Details
Sold Price $775,000
Property Type Single Family Home
Sub Type Single Family Residence
Listing Status Sold
Purchase Type For Sale
Square Footage 2,896 sqft
Price per Sqft $267
MLS Listing ID 72915677
Sold Date 12/15/21
Style Colonial
Bedrooms 5
Full Baths 2
Half Baths 1
Year Built 1988
Annual Tax Amount $5,383
Tax Year 2021
Lot Size 8,712 Sqft
Acres 0.2
Property Sub-Type Single Family Residence
Property Description
Meticulously maintained Colonial Split on Cul-De-Sac freshly painted with many updates. Cathedral ceiling in living room with bay window and open concept. Kitchen has granite island, pendant lighting, new refrigerator and microwave, SS appliances, wine cooler and hardwood floors. Sliders lead out to the fabulous pool and bar complete with electricity, fenced in with stone wall for entertaining family and friends! Spacious master bedroom with dressing room, walk in closets and tiled master bath. Four more bedrooms, 2 1/2 baths, family room with separate entry complete this wonderful family home with in law potential or home office. Roof age appx. 10 yrs. Sprinkler system in front yard with granite steps, paver walkway and stone wall surround. Additional Ductless Mini Split Systems w/AC & heat, take advantage of Peabody's low electric rates & discounts! Location, commuter's dream! Showings start at Open Houses Saturday Nov 6 & Sunday Nov 7 @ 11-12:30.
Location
State MA
County Essex
Zoning R2
Direction Lowell St to Jennifer Lane
Rooms
Family Room Walk-In Closet(s), Flooring - Wall to Wall Carpet, Exterior Access, Recessed Lighting, Storage
Primary Bedroom Level Second
Kitchen Flooring - Hardwood, Dining Area, Countertops - Stone/Granite/Solid, Kitchen Island, Exterior Access, Open Floorplan, Recessed Lighting, Slider, Stainless Steel Appliances, Wine Chiller, Lighting - Pendant
Interior
Interior Features Lighting - Overhead, Office, Internet Available - Unknown
Heating Baseboard, Heat Pump, Oil, Ductless
Cooling Heat Pump, Ductless
Flooring Tile, Carpet, Hardwood, Flooring - Wood
Appliance Range, Dishwasher, Disposal, Microwave, Refrigerator, Wine Refrigerator, Oil Water Heater, Tank Water Heater, Utility Connections for Electric Range, Utility Connections for Electric Dryer
Laundry Flooring - Stone/Ceramic Tile, Electric Dryer Hookup, Washer Hookup, Lighting - Overhead, In Basement
Exterior
Exterior Feature Rain Gutters, Sprinkler System, Stone Wall
Garage Spaces 1.0
Fence Fenced/Enclosed, Fenced
Pool Pool - Inground Heated
Community Features Public Transportation, Shopping, Park, Golf, Medical Facility, Highway Access
Utilities Available for Electric Range, for Electric Dryer, Washer Hookup
View Y/N Yes
View Scenic View(s)
Roof Type Shingle
Total Parking Spaces 3
Garage Yes
Private Pool true
Building
Lot Description Cul-De-Sac, Level
Foundation Concrete Perimeter
Sewer Public Sewer
Water Public
Architectural Style Colonial
Others
Acceptable Financing Contract
Listing Terms Contract
Read Less
Want to know what your home might be worth? Contact us for a FREE valuation!

Our team is ready to help you sell your home for the highest possible price ASAP
Bought with Armando Vranari • ALB Realty





