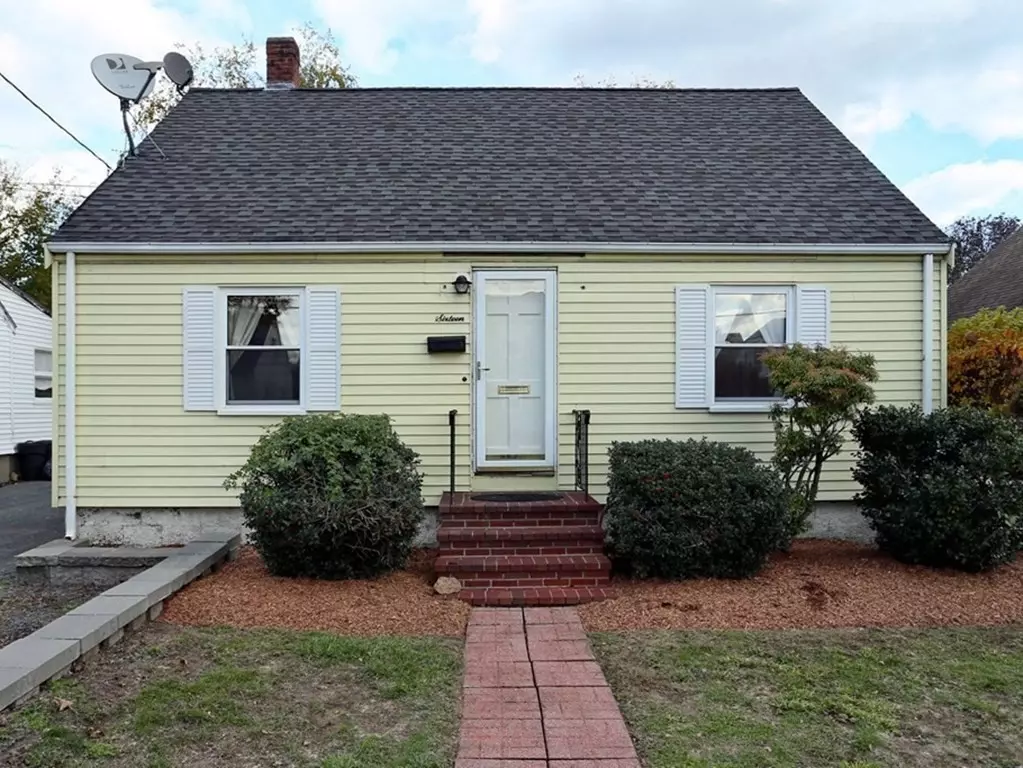$480,000
$449,900
6.7%For more information regarding the value of a property, please contact us for a free consultation.
16 Johnson Ave Peabody, MA 01960
2 Beds
1 Bath
1,218 SqFt
Key Details
Sold Price $480,000
Property Type Single Family Home
Sub Type Single Family Residence
Listing Status Sold
Purchase Type For Sale
Square Footage 1,218 sqft
Price per Sqft $394
MLS Listing ID 72917953
Sold Date 12/17/21
Style Cape
Bedrooms 2
Full Baths 1
HOA Y/N false
Year Built 1949
Annual Tax Amount $3,387
Tax Year 2021
Lot Size 4,356 Sqft
Acres 0.1
Property Sub-Type Single Family Residence
Property Description
Frame This Address! Picturesque 2 Bed New England Cape Style Home, Just on the market! Great for the starter or empty nester. Lovely side street location. Move in condition. Opened up from the kitchen to the living area with a bar top seating. Updated full bath with marble that is light and bright! New gas heating system. New cost efficient hot water heater. Deck has been pressure washed and ready for sealing or your color of stain that you like once you own it. Hardwood floors throughout. Full basement, finished as an entertainment room and a workout area. The roof has been replaced a few years back with architectural shingles. Walk up attic offers expansion potential. Bathroom hookups capped and ready for your additions upstairs. There are very few chances for home to be purchased in this quaint neighborhood. Be sure to get to the open house and see it for yourself. Offer due on Monday by 5:00 so a sellers decision can be made quickly for the right buyers!
Location
State MA
County Essex
Zoning R1A
Direction GPS
Rooms
Basement Full, Partially Finished, Bulkhead
Primary Bedroom Level First
Kitchen Ceiling Fan(s), Flooring - Hardwood, Dining Area, Kitchen Island, Breakfast Bar / Nook, Deck - Exterior, Exterior Access
Interior
Interior Features High Speed Internet Hookup, Recessed Lighting, Exercise Room, Media Room
Heating Forced Air, Natural Gas
Cooling None
Flooring Wood, Tile, Vinyl, Hardwood, Flooring - Vinyl, Flooring - Wall to Wall Carpet
Appliance Range, Dishwasher, Refrigerator, Washer, Dryer, Electric Water Heater, Tank Water Heater, Water Heater(Separate Booster), Utility Connections for Electric Range, Utility Connections for Electric Oven, Utility Connections for Gas Dryer
Laundry In Basement, Washer Hookup
Exterior
Exterior Feature Rain Gutters, Storage, Stone Wall
Garage Spaces 1.0
Fence Fenced
Community Features Shopping, Park, Walk/Jog Trails, Laundromat, Bike Path, Highway Access, House of Worship, Marina, Public School
Utilities Available for Electric Range, for Electric Oven, for Gas Dryer, Washer Hookup
Roof Type Shingle
Total Parking Spaces 3
Garage Yes
Building
Lot Description Cleared, Level
Foundation Concrete Perimeter
Sewer Public Sewer
Water Public
Architectural Style Cape
Schools
Elementary Schools South Memorial
Middle Schools J Henry Higgins
High Schools Peabody Veteran
Read Less
Want to know what your home might be worth? Contact us for a FREE valuation!

Our team is ready to help you sell your home for the highest possible price ASAP
Bought with Susan Kelsey • Coldwell Banker Realty - Lynnfield





