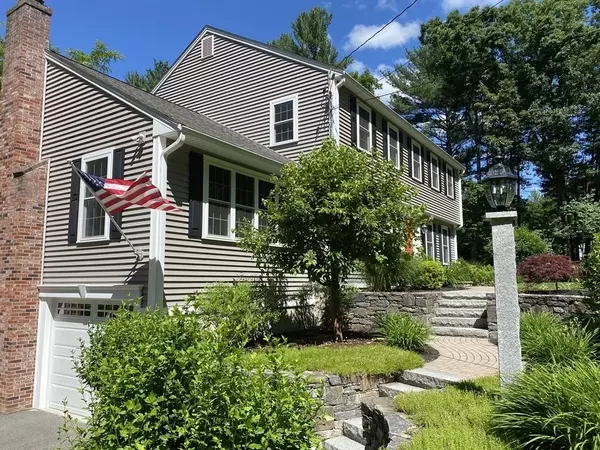$928,000
$799,000
16.1%For more information regarding the value of a property, please contact us for a free consultation.
83 Flavell Rd Groton, MA 01450
4 Beds
2.5 Baths
3,538 SqFt
Key Details
Sold Price $928,000
Property Type Single Family Home
Sub Type Single Family Residence
Listing Status Sold
Purchase Type For Sale
Square Footage 3,538 sqft
Price per Sqft $262
MLS Listing ID 72910616
Sold Date 12/17/21
Style Colonial
Bedrooms 4
Full Baths 2
Half Baths 1
Year Built 1986
Annual Tax Amount $9,933
Tax Year 2021
Lot Size 1.850 Acres
Acres 1.85
Property Sub-Type Single Family Residence
Property Description
This CUSTOM REDESIGNED colonial has all the high end features you have been looking for! You're greeted immediately by the professional landscaping, new siding and windows. The first floor open floor plan with solid maple floors, expansive gourmet kitchen with Bertazzoni gas cook top, Zline professional hood, wall oven, custom cabinetry and lighting, and expansive island is superb for entertaining.The kitchen is open to the large family room with gas fireplace and slider to your private deck. Enjoy morning coffee or cocktails in your 4 season sunroom. Dining, living room, and 1/2 bath to complete this floor. The second floor has a redesigned master with walk in closet, bath w double vanity and walk-in shower. The other three bedrooms share another renovated bath and have new carpeting. The finished basement is full of high end finishes as well with a mudroom, office, and play/work out space which leads directly to your back yard private oasis. A complete list of renovations available.
Location
State MA
County Middlesex
Zoning RA
Direction Rt 40 to Flavel Rd
Rooms
Family Room Cathedral Ceiling(s), Flooring - Hardwood, Open Floorplan, Recessed Lighting, Slider
Basement Finished, Walk-Out Access, Interior Entry, Garage Access
Primary Bedroom Level Second
Dining Room Flooring - Hardwood
Kitchen Flooring - Hardwood, Countertops - Stone/Granite/Solid, Kitchen Island, Open Floorplan, Recessed Lighting
Interior
Interior Features Ceiling Fan(s), Closet, Sun Room, Bonus Room, Home Office
Heating Baseboard, Radiant, Oil
Cooling Central Air
Flooring Flooring - Stone/Ceramic Tile, Flooring - Hardwood
Fireplaces Number 1
Fireplaces Type Family Room
Laundry Bathroom - Half, Flooring - Hardwood, Electric Dryer Hookup, Washer Hookup, First Floor
Exterior
Exterior Feature Rain Gutters, Storage, Professional Landscaping
Garage Spaces 2.0
Roof Type Shingle
Total Parking Spaces 6
Garage Yes
Building
Lot Description Sloped
Foundation Concrete Perimeter
Sewer Private Sewer
Water Private
Architectural Style Colonial
Read Less
Want to know what your home might be worth? Contact us for a FREE valuation!

Our team is ready to help you sell your home for the highest possible price ASAP
Bought with Apple Country Team • Keller Williams Realty North Central





