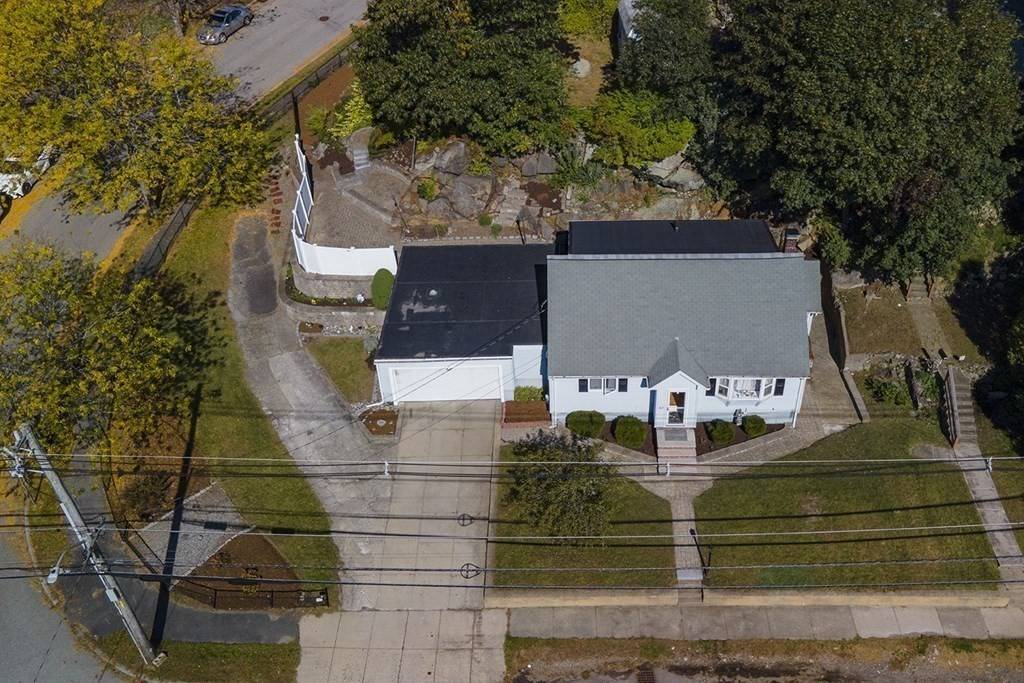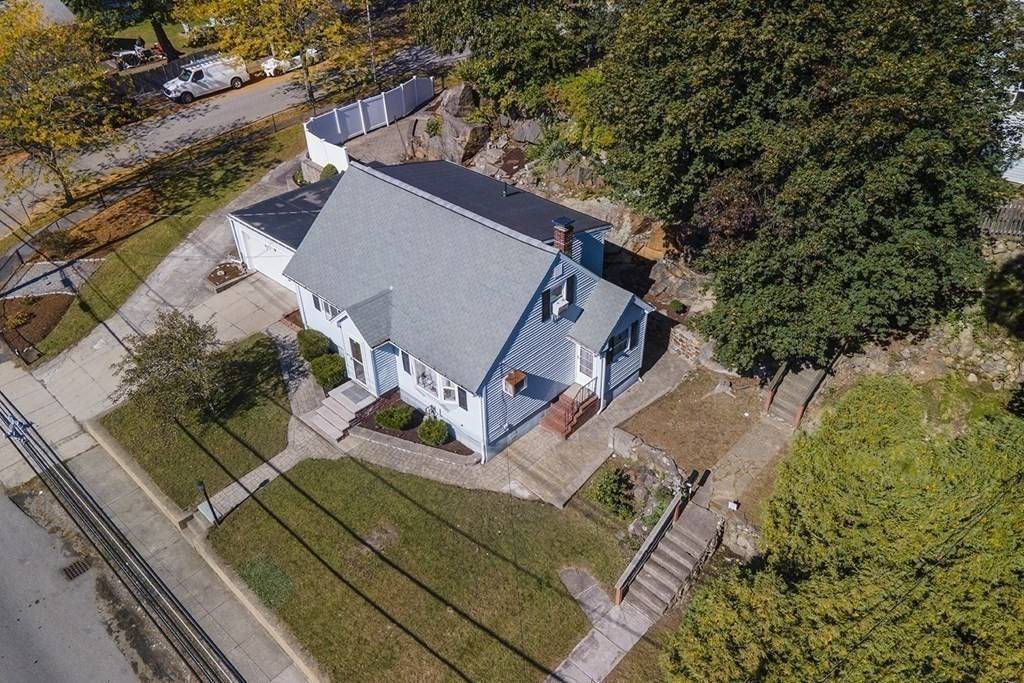$520,000
$529,999
1.9%For more information regarding the value of a property, please contact us for a free consultation.
57 Bartholomew St Peabody, MA 01960
4 Beds
1 Bath
1,372 SqFt
Key Details
Sold Price $520,000
Property Type Single Family Home
Sub Type Single Family Residence
Listing Status Sold
Purchase Type For Sale
Square Footage 1,372 sqft
Price per Sqft $379
MLS Listing ID 72909983
Sold Date 01/18/22
Style Cape
Bedrooms 4
Full Baths 1
HOA Y/N false
Year Built 1950
Annual Tax Amount $4,065
Tax Year 2021
Lot Size 0.320 Acres
Acres 0.32
Property Sub-Type Single Family Residence
Property Description
A very Unique property built on a rock ledge, offers multiple level for entertaining and creation, located on a corner lot. This Classic updated 4 Bedroom and 1 bathroom Cape home is first time in the market after 27 years. First Floor offers gleaming hardwood floor in the living room and two bedrooms, a kitchen and a full bath. The upper level offers two additional bedrooms with ample closet space and the finished lower level delivers a family room and bonus space for a home office or gym. Upgrades include new furnace & water heater 2019, new bathroom 2019, replaced windows & doors in 2019, laminate flooring in upstairs two bedrooms and basement in 2019, paint 2019. This house has great potential to extend; Plumbing hook up in the basement for extra bathroom, Steel beam above the garage equip to build an extra room, forced hot air duct equip to have central unit. Attached 2 car garage with plenty of parking. Convenient to Routes 1 and 95.
Location
State MA
County Essex
Zoning R1
Direction Use GPS
Rooms
Basement Full, Partially Finished
Primary Bedroom Level Second
Kitchen Flooring - Stone/Ceramic Tile, Countertops - Stone/Granite/Solid
Interior
Heating Central, Forced Air, Natural Gas
Cooling Window Unit(s)
Flooring Hardwood
Appliance Range, Refrigerator, Gas Water Heater, Utility Connections for Gas Range, Utility Connections for Gas Oven
Laundry Electric Dryer Hookup, Washer Hookup, In Basement
Exterior
Garage Spaces 2.0
Utilities Available for Gas Range, for Gas Oven, Washer Hookup
Roof Type Shingle
Total Parking Spaces 4
Garage Yes
Building
Lot Description Corner Lot
Foundation Concrete Perimeter
Sewer Public Sewer
Water Public
Architectural Style Cape
Read Less
Want to know what your home might be worth? Contact us for a FREE valuation!

Our team is ready to help you sell your home for the highest possible price ASAP
Bought with Erik Anderson • Concept Properties





