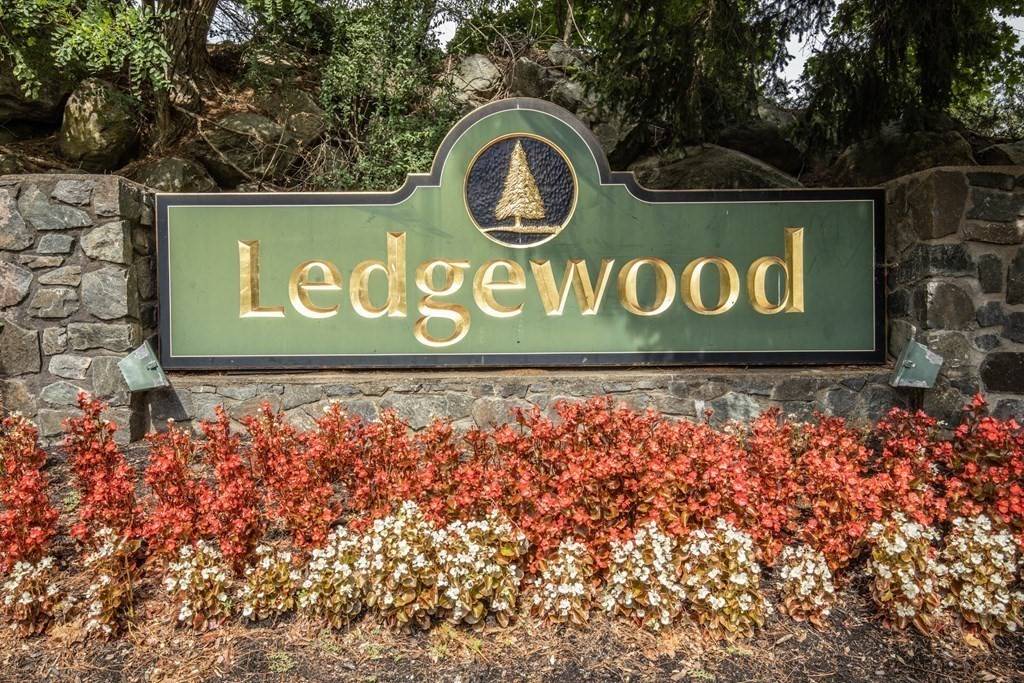$345,000
$335,000
3.0%For more information regarding the value of a property, please contact us for a free consultation.
1 Ledgewood Way #20 Peabody, MA 01960
2 Beds
2 Baths
1,024 SqFt
Key Details
Sold Price $345,000
Property Type Condo
Sub Type Condominium
Listing Status Sold
Purchase Type For Sale
Square Footage 1,024 sqft
Price per Sqft $336
MLS Listing ID 72924269
Sold Date 01/20/22
Bedrooms 2
Full Baths 2
HOA Fees $365/mo
HOA Y/N true
Year Built 1980
Annual Tax Amount $3,036
Tax Year 2021
Property Sub-Type Condominium
Property Description
Welcome home to desirable Ledgewood Condominiums. This 2 bedroom, 2 bathroom unit is just waiting for a new owner to make it their own. The sun filled living room & dining room combo is spacious with newer sliding doors that lead to a balcony and a bonus greenhouse. Imagine relaxing inside surrounded by nature in your private space just off the dining room. The master bedroom has a full bathroom and walk-in closet. The in-unit laundry room has ample storage space. There is an additional private storage closet located on the ground level. Most major items are newer: windows, hot water tank, air handler and air conditioner compressor. No steps into the building and no steps from elevator to the unit. Assigned outside parking space and an abundance of guest parking spaces. Complex offers an in-ground pool, tennis court and club-house. Close to major highways, bike trail, schools, shopping and restaurants. Pets allowed with restrictions. This is a NO SMOKING building, including balcony.
Location
State MA
County Essex
Zoning BR
Direction Lowell St. to Bourbon St to Ledgewood Way
Rooms
Primary Bedroom Level First
Dining Room Flooring - Wall to Wall Carpet, Balcony - Interior, Slider
Kitchen Flooring - Vinyl
Interior
Interior Features Slider
Heating Central, Heat Pump
Cooling Central Air
Flooring Tile, Vinyl, Carpet
Appliance Range, Disposal, Microwave, Refrigerator, Washer, Dryer, Tank Water Heater, Utility Connections for Electric Oven, Utility Connections for Electric Dryer
Laundry Electric Dryer Hookup, Washer Hookup, First Floor, In Unit
Exterior
Exterior Feature Balcony
Pool Association, In Ground
Community Features Shopping, Pool, Tennis Court(s), Park, Walk/Jog Trails, Golf, Medical Facility, Laundromat, Bike Path, Conservation Area, Highway Access, House of Worship, Private School, Public School
Utilities Available for Electric Oven, for Electric Dryer, Washer Hookup
Total Parking Spaces 1
Garage No
Building
Story 1
Sewer Public Sewer
Water Public
Schools
Elementary Schools Mccarthy
Middle Schools Higgins
High Schools Veterans Hs
Others
Pets Allowed Yes w/ Restrictions
Read Less
Want to know what your home might be worth? Contact us for a FREE valuation!

Our team is ready to help you sell your home for the highest possible price ASAP
Bought with Luciano Leone Team • RE/MAX 360





