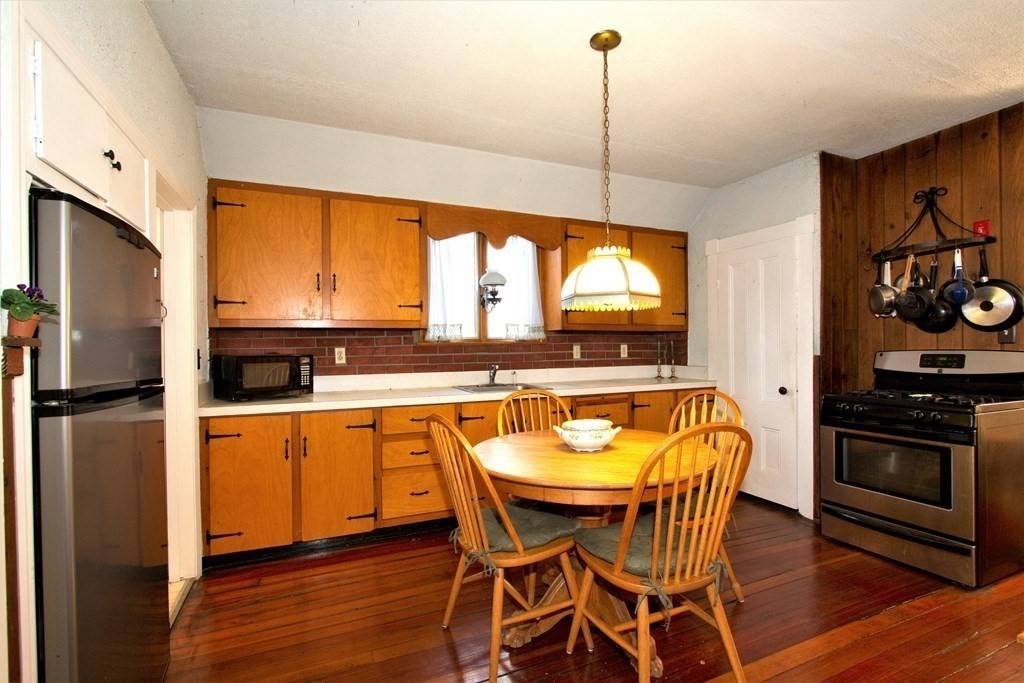$400,000
$449,900
11.1%For more information regarding the value of a property, please contact us for a free consultation.
16 N Central St Peabody, MA 01960
3 Beds
1.5 Baths
1,745 SqFt
Key Details
Sold Price $400,000
Property Type Single Family Home
Sub Type Single Family Residence
Listing Status Sold
Purchase Type For Sale
Square Footage 1,745 sqft
Price per Sqft $229
MLS Listing ID 72913133
Sold Date 01/21/22
Style Gambrel /Dutch
Bedrooms 3
Full Baths 1
Half Baths 1
HOA Y/N false
Year Built 1900
Annual Tax Amount $3,863
Tax Year 2021
Lot Size 8,712 Sqft
Acres 0.2
Property Sub-Type Single Family Residence
Property Description
Located on a dead-end street. Enjoy the holidays in your new home. If you are looking for a great one that requires a little bit of love to make it your own, then look no further. 1st floor offers eat in kitchen, Dining room with pellet stove, living room, half bath with closet and spacious front entry. 2nd floor has 3 bedrooms, full bath and a flexible bonus room with access to 3rd floor. The 2 rooms on the 3rd floor will suit whatever your needs may be teen suite, playroom, home office. Wood floors throughout even under the carpets. Enjoy the summer in the backyard sitting under a mature grape vine trellis. Nicely manicured lawn with fruit trees. Convenient to major highways, park, shopping, and restaurants. Sold in "as is" condition. Home inspection for informational purposes only. Open house 12/4 11:00-1:00 and 12/5 1:30-3:30PM
Location
State MA
County Essex
Zoning R3
Direction Andover St to Pound Lane to N Central St
Rooms
Basement Full, Interior Entry, Concrete
Primary Bedroom Level Second
Dining Room Wood / Coal / Pellet Stove, Closet, Flooring - Wood, Lighting - Overhead
Kitchen Closet, Flooring - Wood, Gas Stove, Lighting - Overhead
Interior
Interior Features Attic Access, Closet, Lighting - Overhead, Entry Hall, Office, Bonus Room, Internet Available - Broadband
Heating Baseboard, Oil, Pellet Stove
Cooling Window Unit(s)
Flooring Wood, Vinyl, Carpet, Hardwood, Flooring - Hardwood, Flooring - Wood, Flooring - Wall to Wall Carpet
Fireplaces Number 1
Appliance Range, Refrigerator, Oil Water Heater, Tank Water Heater, Utility Connections for Gas Range, Utility Connections for Electric Dryer
Laundry Electric Dryer Hookup, Washer Hookup, In Basement
Exterior
Exterior Feature Rain Gutters, Fruit Trees
Community Features Public Transportation, Shopping, Park, Medical Facility, Laundromat, Bike Path, Highway Access, House of Worship, Private School, Public School, Sidewalks
Utilities Available for Gas Range, for Electric Dryer, Washer Hookup
Roof Type Shingle
Total Parking Spaces 3
Garage No
Building
Lot Description Easements
Foundation Stone, Brick/Mortar
Sewer Public Sewer
Water Public
Architectural Style Gambrel /Dutch
Schools
Elementary Schools Carol
Middle Schools Higgins
High Schools Peabody
Others
Senior Community false
Read Less
Want to know what your home might be worth? Contact us for a FREE valuation!

Our team is ready to help you sell your home for the highest possible price ASAP
Bought with Vincent Kaba • Keller Williams Realty Evolution





