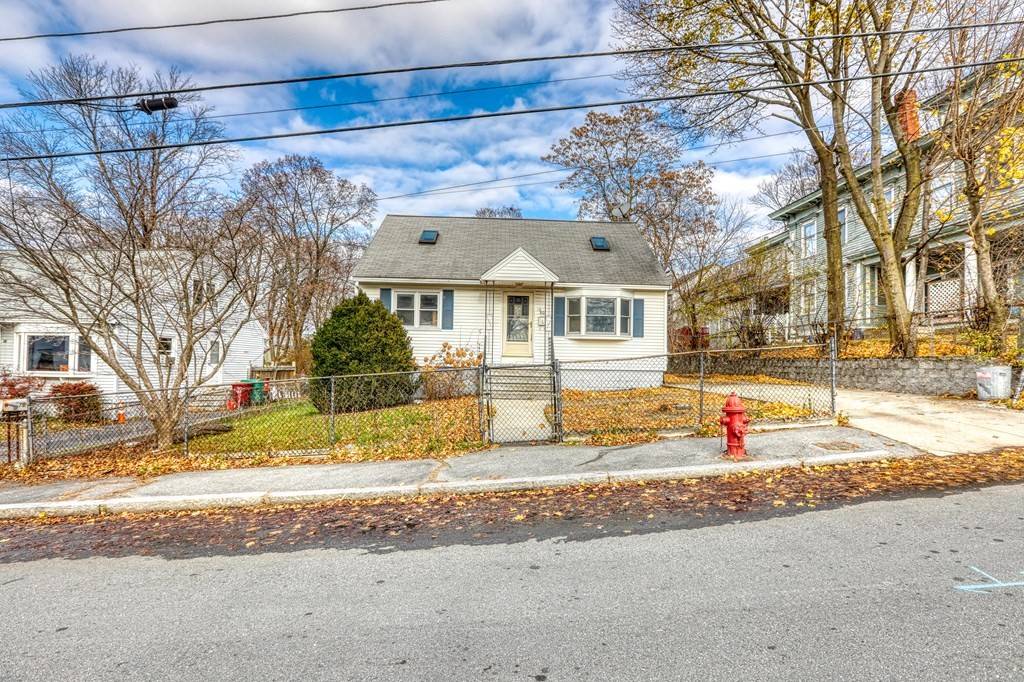$387,000
$374,900
3.2%For more information regarding the value of a property, please contact us for a free consultation.
80 10th St Lowell, MA 01850
4 Beds
1 Bath
1,533 SqFt
Key Details
Sold Price $387,000
Property Type Single Family Home
Sub Type Single Family Residence
Listing Status Sold
Purchase Type For Sale
Square Footage 1,533 sqft
Price per Sqft $252
MLS Listing ID 72924459
Sold Date 01/14/22
Style Cape
Bedrooms 4
Full Baths 1
HOA Y/N false
Year Built 1960
Annual Tax Amount $4,002
Tax Year 2021
Lot Size 0.290 Acres
Acres 0.29
Property Sub-Type Single Family Residence
Property Description
You will feel at home the moment you step-in the door in this adorable, sun-filled cape style home located a short-walk to the scenic McDermott Reservoir Park. This home has freshly painted walls throughout the home as well as brand new carpet installed on the stairway and throughout the second floor. (ability to have 2nd bathroom upstairs on 2nd floor*) Bright updated bathroom with new white subway tile, tub & shower faucet set, newer vanity and faucet. Enjoy relaxing & entertaining out on the 3-season porch which leads to a spacious patio & backyard. LOTS of storage space in the basement, a furnace that was replaced in 2015 and to top it off the sellers are leaving the riding mower they just purchased in 2015, as well as ALL appliances including the washer & dryer in basement! Make this home yours & create your own unique design style, make us an offer!
Location
State MA
County Middlesex
Zoning M1001
Direction Right on to 3rd. Street, Left on to Myrtle Street, Left on to 10th. Street. House is on the right.
Rooms
Basement Full, Partially Finished, Interior Entry, Bulkhead, Sump Pump, Concrete
Primary Bedroom Level First
Kitchen Flooring - Vinyl, Remodeled
Interior
Interior Features Ceiling Fan(s), Dining Area, Bonus Room
Heating Baseboard, Natural Gas
Cooling Window Unit(s)
Flooring Tile, Vinyl, Hardwood, Flooring - Vinyl
Appliance Range, Dishwasher, Disposal, Microwave, Refrigerator, Washer, Dryer, Gas Water Heater, Tank Water Heater, Utility Connections for Electric Range, Utility Connections for Gas Dryer
Laundry Washer Hookup
Exterior
Exterior Feature Rain Gutters
Fence Fenced
Community Features Public Transportation, Park, Medical Facility, Laundromat, House of Worship, Public School, Sidewalks
Utilities Available for Electric Range, for Gas Dryer, Washer Hookup
Roof Type Shingle
Total Parking Spaces 3
Garage No
Building
Lot Description Level
Foundation Concrete Perimeter
Sewer Public Sewer
Water Public
Architectural Style Cape
Schools
Elementary Schools Bailey
Middle Schools Butler
High Schools Lowell
Others
Senior Community false
Acceptable Financing Contract
Listing Terms Contract
Read Less
Want to know what your home might be worth? Contact us for a FREE valuation!

Our team is ready to help you sell your home for the highest possible price ASAP
Bought with Morn Phaen • MyPlace Realty





