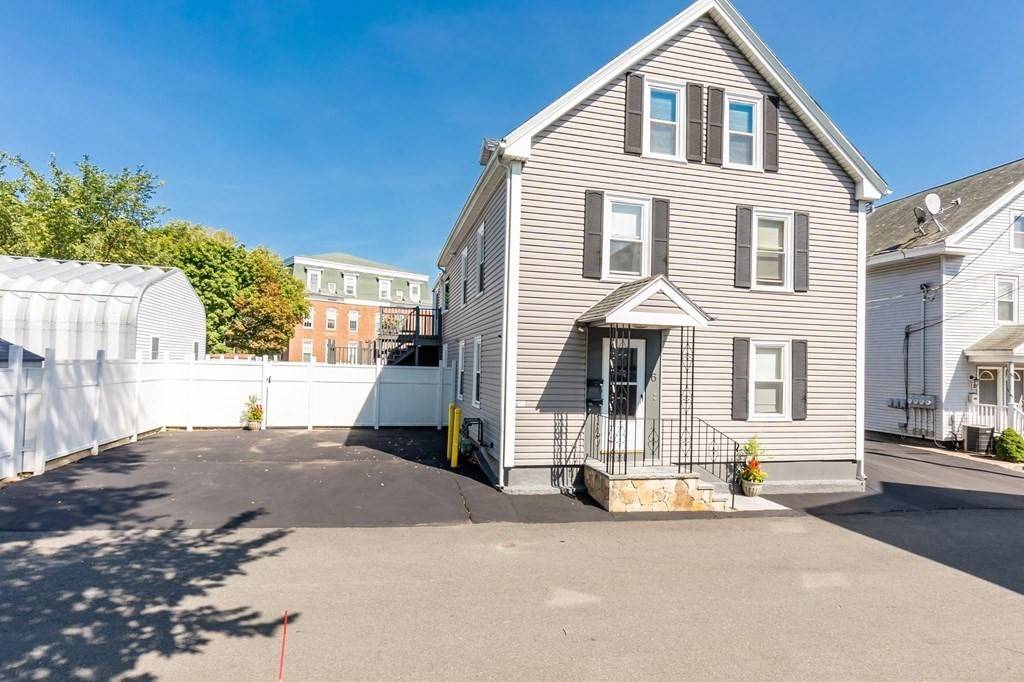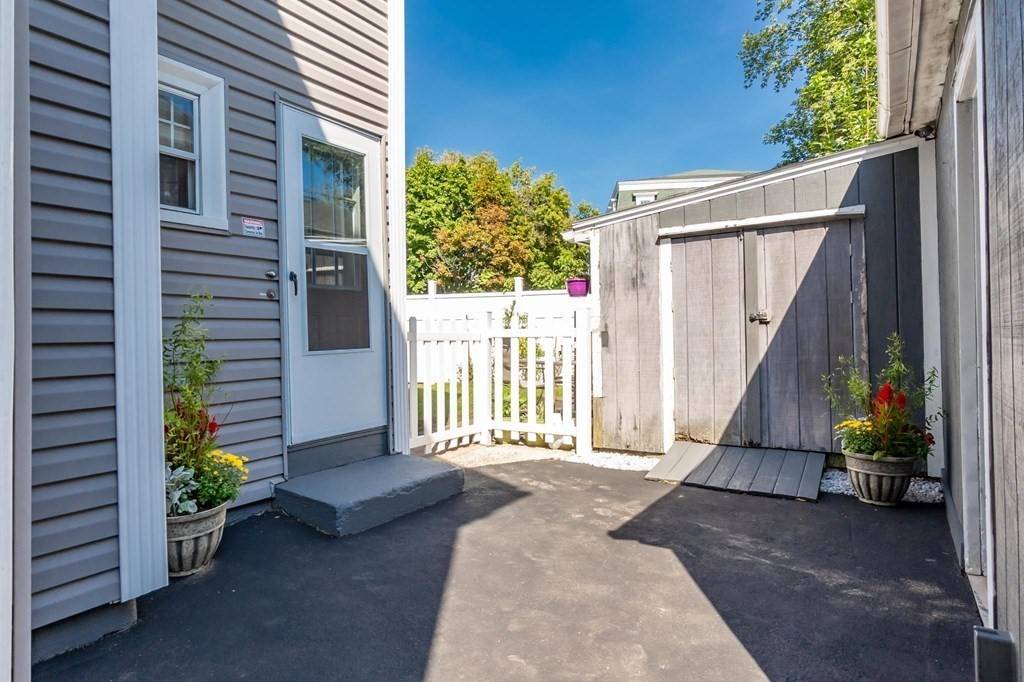$700,000
$685,000
2.2%For more information regarding the value of a property, please contact us for a free consultation.
6 Shaws Ln Peabody, MA 01960
6 Beds
2 Baths
2,430 SqFt
Key Details
Sold Price $700,000
Property Type Multi-Family
Sub Type 2 Family - 2 Units Up/Down
Listing Status Sold
Purchase Type For Sale
Square Footage 2,430 sqft
Price per Sqft $288
MLS Listing ID 72895430
Sold Date 01/26/22
Bedrooms 6
Full Baths 2
Year Built 1860
Annual Tax Amount $4,838
Tax Year 2021
Lot Size 5,227 Sqft
Acres 0.12
Property Sub-Type 2 Family - 2 Units Up/Down
Property Description
OH FRI ONLY for back up offers, SAT OH Cancelled. Lovingly cared for and impeccably maintained 2 Family fully LEAD COMPLIANT! There are so MANY UPDATES to boast about... TWO Driveways newly paved for ample parking, NEWly upgraded trex decking, Separate utilities include Gas boilers (2001), Gas water heaters 2020/2014 & 3 separate Electric panels. Roof and vinyl siding 2006. Beautiful Fenced-in yard with newly planted grass, plants and hardscape. 1st Floor has charming garden style apartment w/gas heat, eat-in kitchen, 2-3 Bedrooms & Patio. 2nd & 3rd flr townhouse style apartment is freshly Painted throughout, offers 4+ bedrooms, new laminate wood flooring, large eat-in kitchen, new sink/faucet, Laundry hook -up, updated bath fixtures & several NEW replacement windows. Heated detached Garage makes a great workshop! Many possibilities with this home.. could convert to condos, Owner-Occupy & collect rent or explore the possibility of expanding the 3rd flr into a 3rd unit.
Location
State MA
County Essex
Zoning R2
Direction Fountain St to Shaws Ln is a ONE WAY.. Please park in Left driveway
Rooms
Basement Full, Interior Entry, Unfinished
Interior
Interior Features Lead Certification Available, Mudroom, Unit 1(Lead Certification Available), Unit 2(Lead Certification Available, Slider), Unit 1 Rooms(Living Room, Kitchen), Unit 2 Rooms(Living Room, Dining Room, Kitchen, Office/Den)
Heating Unit 1(Hot Water Baseboard, Gas), Unit 2(Hot Water Baseboard, Gas)
Flooring Tile, Vinyl, Varies Per Unit, Laminate, Unit 2(Tile Floor)
Appliance Unit 1(Range, Refrigerator), Unit 2(Range, Refrigerator), Gas Water Heater, Utility Connections for Electric Range, Utility Connections for Electric Dryer
Laundry Unit 2 Laundry Room
Exterior
Exterior Feature Garden, Unit 2 Balcony/Deck
Garage Spaces 1.0
Fence Fenced
Community Features Public Transportation, Shopping
Utilities Available for Electric Range, for Electric Dryer
Roof Type Shingle
Total Parking Spaces 6
Garage Yes
Building
Story 3
Foundation Brick/Mortar
Sewer Public Sewer
Water Public
Read Less
Want to know what your home might be worth? Contact us for a FREE valuation!

Our team is ready to help you sell your home for the highest possible price ASAP
Bought with The Liriano Team • Keller Williams Realty





