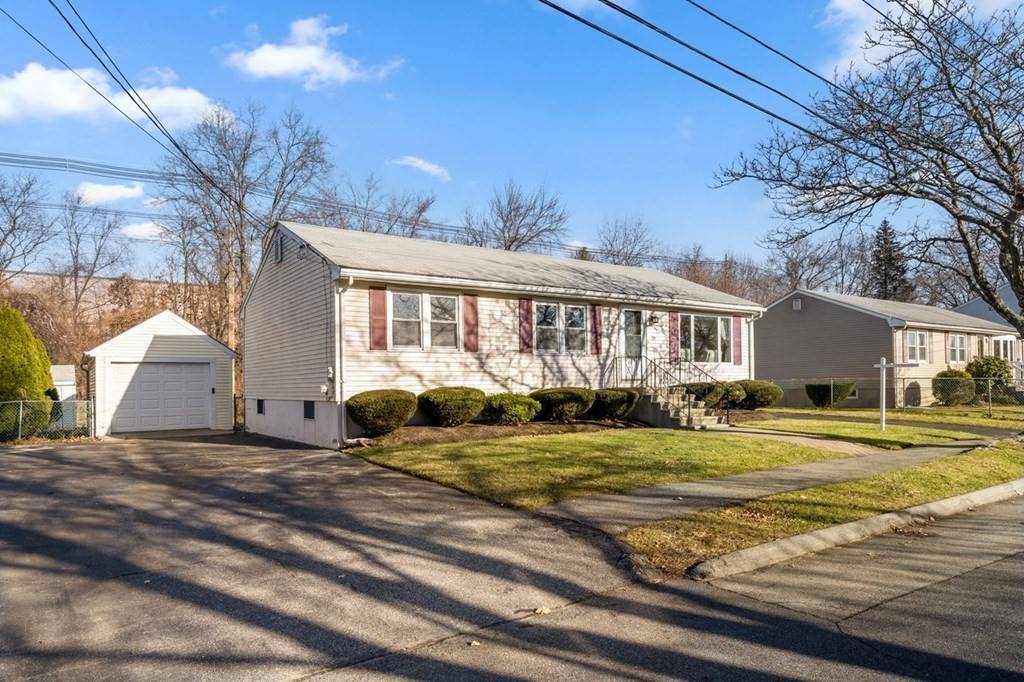$590,000
$559,900
5.4%For more information regarding the value of a property, please contact us for a free consultation.
29 Quail Rd Peabody, MA 01960
4 Beds
2 Baths
1,945 SqFt
Key Details
Sold Price $590,000
Property Type Single Family Home
Sub Type Single Family Residence
Listing Status Sold
Purchase Type For Sale
Square Footage 1,945 sqft
Price per Sqft $303
MLS Listing ID 72926517
Sold Date 01/28/22
Style Ranch
Bedrooms 4
Full Baths 2
Year Built 1975
Annual Tax Amount $4,844
Tax Year 2021
Lot Size 9,147 Sqft
Acres 0.21
Property Sub-Type Single Family Residence
Property Description
Multiple offers. No more viewings. This lovely South Peabody home sits on a quiet cul-de-sac in a great neighborhood! The 4 bed, 2 bath home features an open-concept eat-in-kitchen and living room with stunning hardwood floors and plenty of natural light. Beautifully renovated kitchen has quartz countertops and stainless-steel appliances. Huge Lower-Level (LL) family room features recessed lighting, laundry, and is perfect for entertaining. LL also includes additional bedroom/office, full bath, plenty of closets and areas for storage with direct walkout to backyard. LL easily could be converted to an in-law. Exterior features include paved driveways on both sides of house, detached garage, two storage sheds, recently refinished deck and large private backyard. Conveniently located near major highways (Rt 1, 95 & 128), restaurants, malls & the YMCA. Showings begin at OH's; Sat 12/11 & Sun 12/12, both 12-2pm. Offers due by 12pm on Tuesday 12/14.
Location
State MA
County Essex
Zoning R1B
Direction Robin Rd to Quail Rd
Rooms
Family Room Bathroom - Full, Closet, Flooring - Laminate, Window(s) - Bay/Bow/Box, Open Floorplan, Recessed Lighting
Basement Full, Partially Finished, Walk-Out Access, Interior Entry
Primary Bedroom Level First
Dining Room Flooring - Hardwood, Deck - Exterior, Exterior Access, Open Floorplan, Remodeled, Lighting - Overhead
Kitchen Ceiling Fan(s), Flooring - Stone/Ceramic Tile, Window(s) - Bay/Bow/Box, Countertops - Stone/Granite/Solid, Breakfast Bar / Nook, Cabinets - Upgraded, Exterior Access, Open Floorplan, Recessed Lighting, Remodeled, Lighting - Pendant, Lighting - Overhead
Interior
Heating Baseboard, Oil, Wood Stove
Cooling Central Air
Flooring Tile, Laminate, Hardwood
Appliance Range, Dishwasher, Disposal, Microwave, Refrigerator, Washer, Dryer, Oil Water Heater
Exterior
Exterior Feature Rain Gutters, Storage
Garage Spaces 1.0
Fence Fenced/Enclosed, Fenced
Community Features Public Transportation, Shopping, Walk/Jog Trails, Conservation Area
Roof Type Shingle
Total Parking Spaces 8
Garage Yes
Building
Lot Description Level
Foundation Concrete Perimeter
Sewer Public Sewer
Water Public
Architectural Style Ranch
Read Less
Want to know what your home might be worth? Contact us for a FREE valuation!

Our team is ready to help you sell your home for the highest possible price ASAP
Bought with Francisco Alonso • Dell Realty Inc.





