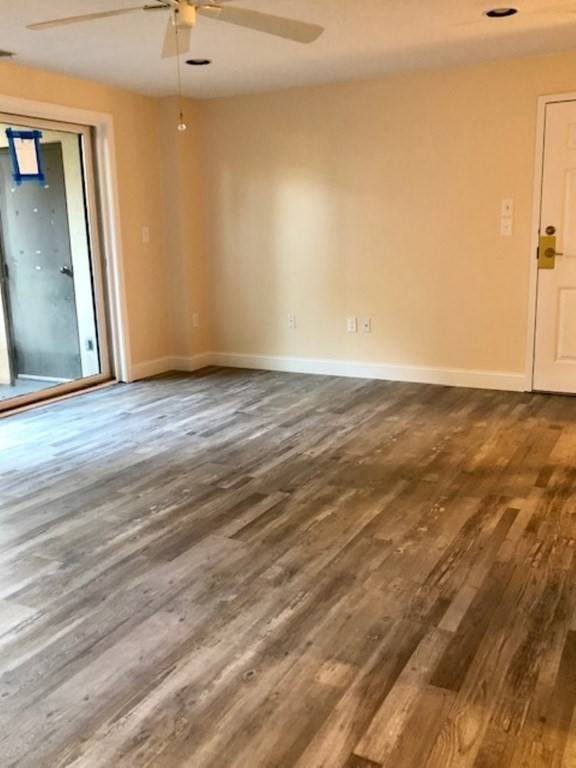$370,000
$369,900
For more information regarding the value of a property, please contact us for a free consultation.
12 Bourbon St #14 Peabody, MA 01960
2 Beds
1 Bath
939 SqFt
Key Details
Sold Price $370,000
Property Type Condo
Sub Type Condominium
Listing Status Sold
Purchase Type For Sale
Square Footage 939 sqft
Price per Sqft $394
MLS Listing ID 72933677
Sold Date 02/24/22
Bedrooms 2
Full Baths 1
HOA Fees $355/mo
HOA Y/N true
Year Built 1989
Annual Tax Amount $3,086
Tax Year 2021
Property Sub-Type Condominium
Property Description
Pristine 2 bedroom condo located at Bourbon Street Courtyard Condominiums This is truly a turnkey property as it has been completely remodeled from top to bottom. Brand new floor, brand new kitchen cabinets & granite countertops. Also brand new appliances, water heater, and bathroom vanity. In unit laundry with sliding glass door to patio. Central air conditioning. Professionally managed complex with manicured landscaping, snow removal, in-ground pool, and club house available to rent for small functions. Small pets are welcome per the association guidelines. This exquisite condo is a must see and will not last !! Sought after location in desirable West Peabody.
Location
State MA
County Essex
Area West Peabody
Zoning R4
Direction Route 1 South to Lowell Street Exit. Take right off exit. Left on Bourbon Street Building 12 unit 14
Rooms
Primary Bedroom Level First
Interior
Heating Forced Air, Heat Pump, Electric
Cooling Central Air
Appliance Disposal, Microwave, Washer, ENERGY STAR Qualified Refrigerator, ENERGY STAR Qualified Dryer, ENERGY STAR Qualified Dishwasher, ENERGY STAR Qualified Washer, Range Hood, Range - ENERGY STAR, Oven - ENERGY STAR, Electric Water Heater, Utility Connections for Electric Range, Utility Connections for Electric Dryer
Laundry In Unit, Washer Hookup
Exterior
Pool Association, In Ground
Community Features Shopping, Pool, Bike Path, Highway Access, Public School
Utilities Available for Electric Range, for Electric Dryer, Washer Hookup
Roof Type Shingle
Total Parking Spaces 1
Garage No
Building
Story 1
Sewer Public Sewer
Water Public
Schools
Middle Schools Higgins
Others
Pets Allowed Yes w/ Restrictions
Read Less
Want to know what your home might be worth? Contact us for a FREE valuation!

Our team is ready to help you sell your home for the highest possible price ASAP
Bought with Non Member • Non Member Office





