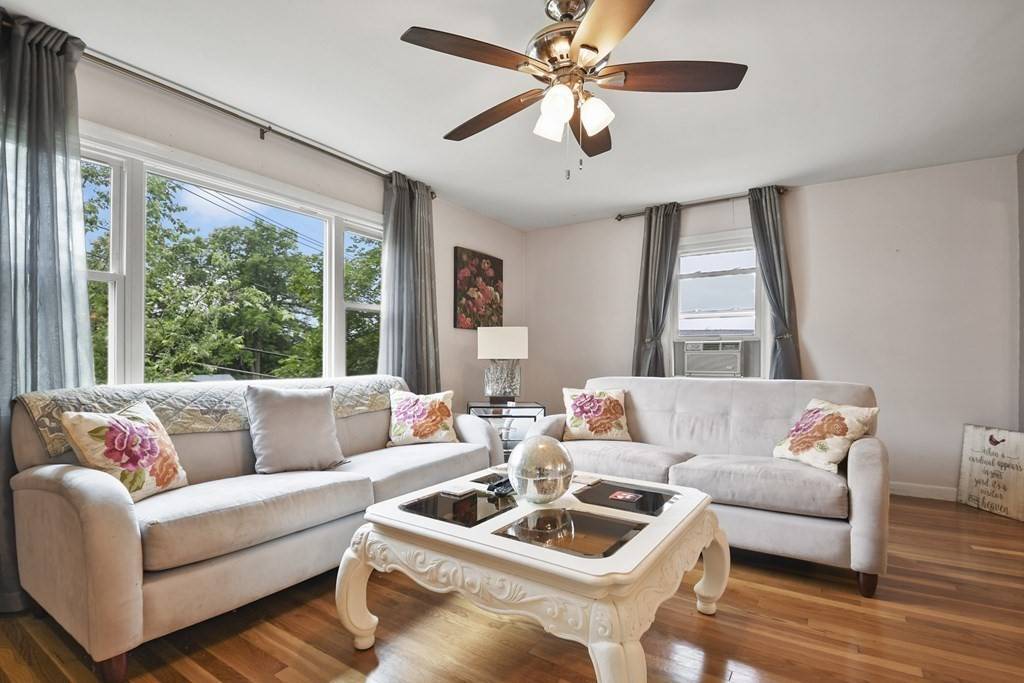$621,000
$599,999
3.5%For more information regarding the value of a property, please contact us for a free consultation.
12 Warren Ave Woburn, MA 01801
3 Beds
2 Baths
1,500 SqFt
Key Details
Sold Price $621,000
Property Type Single Family Home
Sub Type Single Family Residence
Listing Status Sold
Purchase Type For Sale
Square Footage 1,500 sqft
Price per Sqft $414
MLS Listing ID 72866031
Sold Date 03/11/22
Style Raised Ranch
Bedrooms 3
Full Baths 2
HOA Y/N false
Year Built 1957
Annual Tax Amount $4,789
Tax Year 2021
Lot Size 10,454 Sqft
Acres 0.24
Property Sub-Type Single Family Residence
Property Description
Here is your second chance to buy this property! Back on market due to buyers remorse! Home is being sold as is! Square footage does not include the basement. The basement is heated. The detached garage was rebuilt with new windows doors and roof. Updated Kitchen, Hardwood floors on 1st and 2nd floors 1st floor were recently redone. Family room with fire place in basement and a bonus 4th bedroom in basement. Replacement windows. Updated 2nd fl bath.All offers will be reviewed Feb 8th after 7:30pm
Location
State MA
County Middlesex
Zoning R-2
Direction Winn St to Pleasant to Warren Ave Or Rte 38 to Warren Ave
Rooms
Family Room Flooring - Wall to Wall Carpet, Flooring - Vinyl
Primary Bedroom Level Second
Dining Room Flooring - Hardwood
Kitchen Flooring - Stone/Ceramic Tile, Countertops - Stone/Granite/Solid, Cabinets - Upgraded
Interior
Heating Forced Air, Natural Gas
Cooling Central Air
Flooring Wood, Tile, Carpet
Fireplaces Number 1
Fireplaces Type Family Room
Appliance Range, Disposal, Microwave, Refrigerator, Gas Water Heater, Utility Connections for Gas Range
Laundry In Basement
Exterior
Exterior Feature Sprinkler System
Garage Spaces 2.0
Community Features Public Transportation, Shopping
Utilities Available for Gas Range
Roof Type Shingle
Total Parking Spaces 6
Garage Yes
Building
Lot Description Easements
Foundation Concrete Perimeter
Sewer Public Sewer
Water Public
Architectural Style Raised Ranch
Read Less
Want to know what your home might be worth? Contact us for a FREE valuation!

Our team is ready to help you sell your home for the highest possible price ASAP
Bought with McClelland Del Rio Group • Vesta Real Estate Group, Inc.





