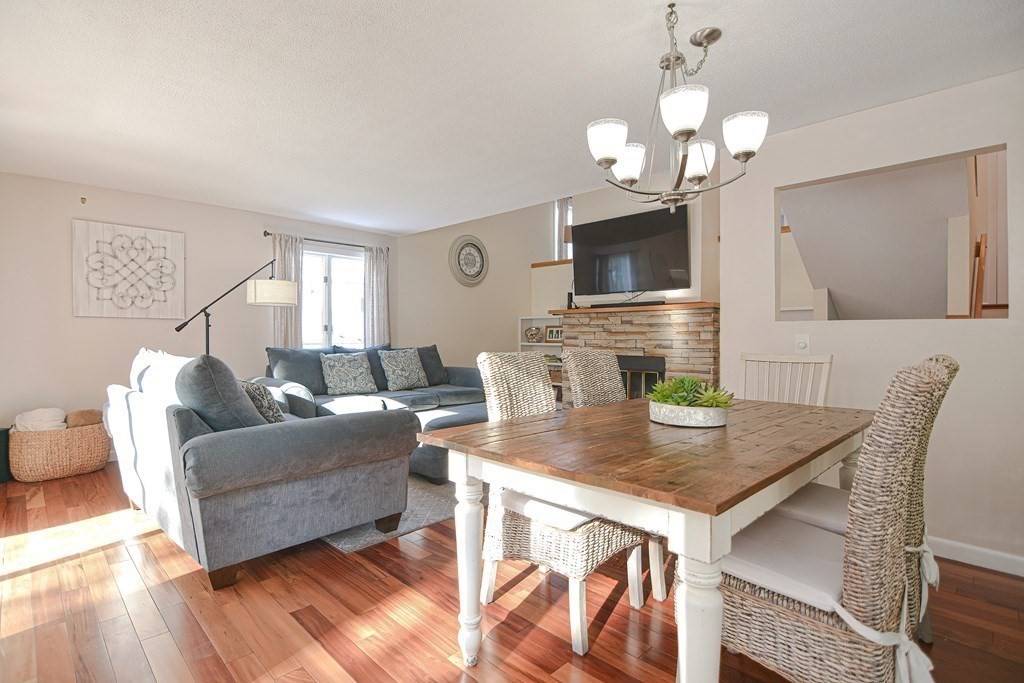$565,000
$539,900
4.6%For more information regarding the value of a property, please contact us for a free consultation.
1104 Pine Brook Dr #1104 Peabody, MA 01960
3 Beds
2.5 Baths
2,400 SqFt
Key Details
Sold Price $565,000
Property Type Condo
Sub Type Condominium
Listing Status Sold
Purchase Type For Sale
Square Footage 2,400 sqft
Price per Sqft $235
MLS Listing ID 72935424
Sold Date 03/11/22
Bedrooms 3
Full Baths 2
Half Baths 1
HOA Fees $550/mo
HOA Y/N true
Year Built 1989
Annual Tax Amount $4,625
Tax Year 2021
Property Sub-Type Condominium
Property Description
Welcome to Pine Brook Estates! Updated and Spacious West Peabody END UNIT Townhouse featuring 3 Beds, 2.5 Baths, and approximately 2400 sq ft. Bring the Family - Additional bedroom options within the 1st floor Office and 2nd floor Den. Lower level Perfect for In-law or Teen Suite. Multiple Living Areas! Updated Kitchen w/ SS Appliances. Gorgeous Living Room loaded w/ Natural Light and Beautiful Fireplace. Master Suite w/ Walk-in Double Custom closets and access to Bathroom. Other Desirable Features include High Ceilings, Skylights, HW Floors, Garage, Central AC, Central Vac. Gas Heating system, AC, and water tank NEW in 2020. Pet friendly!! Community Pool just steps away. Deck with access to the yard. Minutes from Rt 1 and 95, as well as the Peabody walking trail
Location
State MA
County Essex
Zoning R4
Direction Pine St to Pine Brook OR Rt1 to Pine St to Pine Brook
Interior
Interior Features Central Vacuum
Heating Forced Air, Natural Gas
Cooling Central Air
Flooring Tile, Carpet, Hardwood
Fireplaces Number 1
Appliance Range, Dishwasher, Microwave, Refrigerator, Washer, Dryer, Gas Water Heater, Utility Connections for Gas Range
Laundry In Unit
Exterior
Garage Spaces 1.0
Community Features Shopping, Pool, Tennis Court(s), Park, Walk/Jog Trails, Golf, Bike Path, Highway Access
Utilities Available for Gas Range
Roof Type Shingle
Total Parking Spaces 2
Garage Yes
Building
Story 4
Sewer Public Sewer
Water Public
Schools
Middle Schools Higgins
High Schools Pvmhs
Others
Acceptable Financing Contract
Listing Terms Contract
Read Less
Want to know what your home might be worth? Contact us for a FREE valuation!

Our team is ready to help you sell your home for the highest possible price ASAP
Bought with Armando Vranari • ALB Realty





