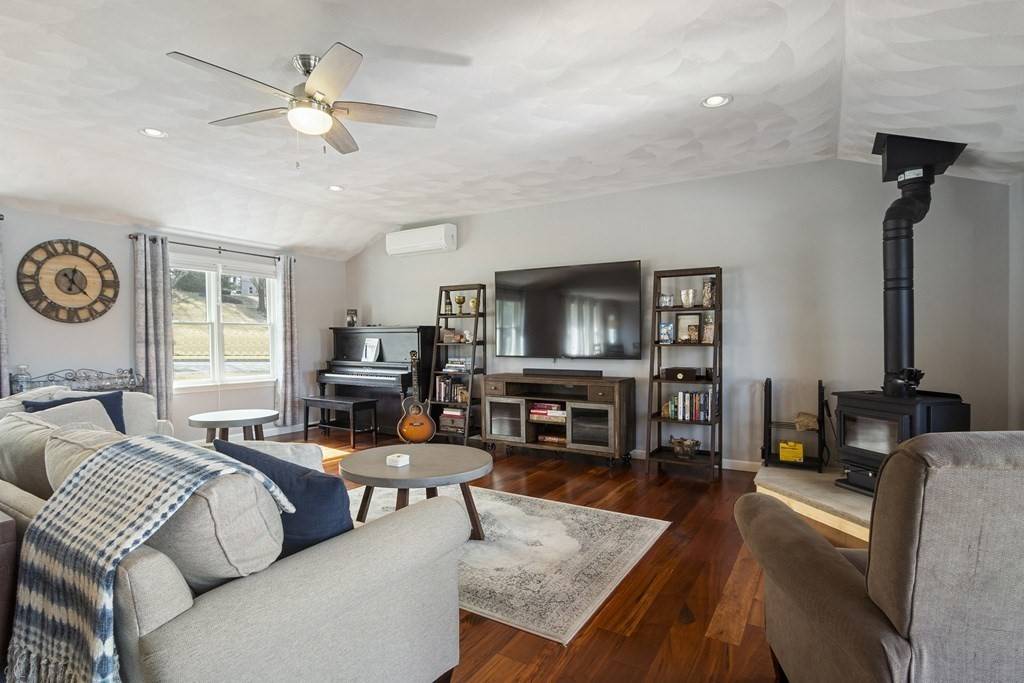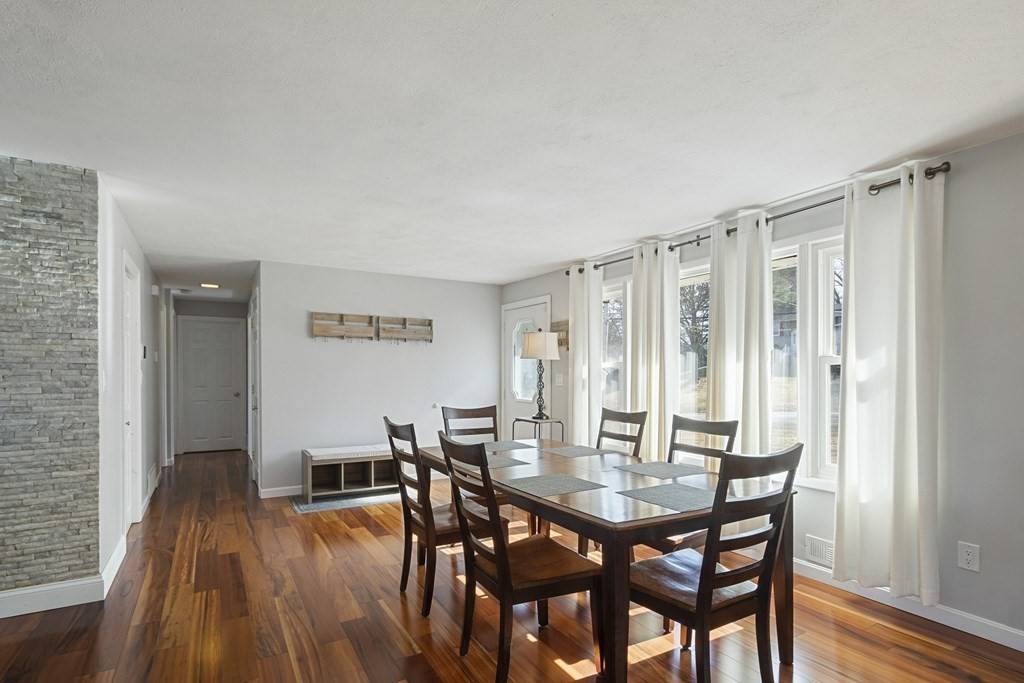$750,000
$649,900
15.4%For more information regarding the value of a property, please contact us for a free consultation.
22 Blackstone St Peabody, MA 01960
3 Beds
2 Baths
2,150 SqFt
Key Details
Sold Price $750,000
Property Type Single Family Home
Sub Type Single Family Residence
Listing Status Sold
Purchase Type For Sale
Square Footage 2,150 sqft
Price per Sqft $348
MLS Listing ID 72944891
Sold Date 03/18/22
Style Raised Ranch
Bedrooms 3
Full Baths 2
HOA Y/N false
Year Built 1962
Annual Tax Amount $5,080
Tax Year 2021
Lot Size 0.340 Acres
Acres 0.34
Property Sub-Type Single Family Residence
Property Description
This raised ranch in West Peabody has it all! On the main level open concept, there are three bedrooms, two full baths, and new floors throughout. The kitchen features an island with sight lines to the gorgeous great room that has cathedral ceiling. House renovated in 2018. Downstairs there is a family room with glass slider to the above ground swimming pool installed in 2021. This level also includes an exercise room/flex space and an area plumbed for a kitchenette. Do not miss this opportunity to live in West Peabody in a move in ready home!***Schedule your private showing Given the high interest on this property the open house on 2/26 & 2/27 is canceled. Will still schedule private showings Thurs 2/24 and Fri 2/25.*** Please submit offers by Friday 2/25 at 5:00 PM . Allow 48 hours for a response.
Location
State MA
County Essex
Area West Peabody
Zoning R1
Direction Use GPS
Rooms
Basement Full, Finished, Walk-Out Access, Interior Entry
Interior
Heating Forced Air, Baseboard
Cooling Ductless
Flooring Wood, Tile, Hardwood
Fireplaces Number 1
Appliance Range, Dishwasher, Countertop Range, Refrigerator, Washer, Dryer, Gas Water Heater, Utility Connections for Electric Range, Utility Connections for Electric Oven, Utility Connections for Electric Dryer
Exterior
Exterior Feature Storage
Fence Fenced/Enclosed, Fenced
Pool Above Ground
Community Features Shopping, Tennis Court(s), Walk/Jog Trails, Golf, Medical Facility, Laundromat, Bike Path, Conservation Area, Highway Access, House of Worship, Public School
Utilities Available for Electric Range, for Electric Oven, for Electric Dryer
Waterfront Description Beach Front, Ocean, Beach Ownership(Public)
Roof Type Shingle
Total Parking Spaces 4
Garage No
Private Pool true
Building
Foundation Concrete Perimeter
Sewer Public Sewer
Water Public
Architectural Style Raised Ranch
Others
Senior Community false
Read Less
Want to know what your home might be worth? Contact us for a FREE valuation!

Our team is ready to help you sell your home for the highest possible price ASAP
Bought with Melissa Jeffery • Toner Real Estate, LLC





