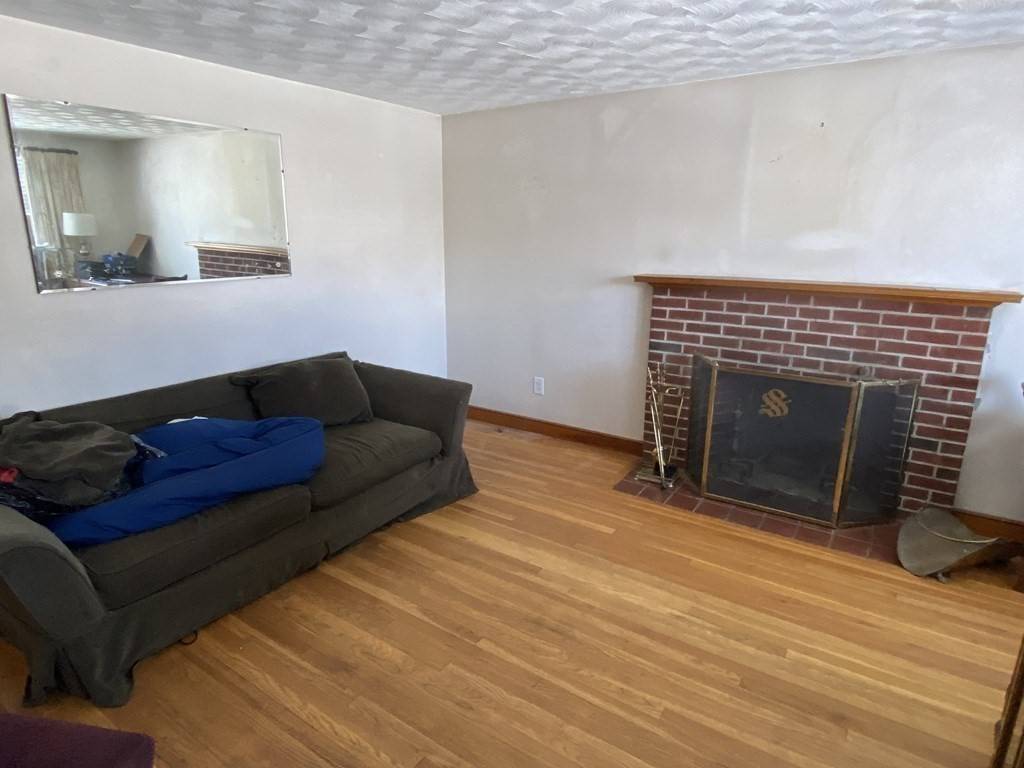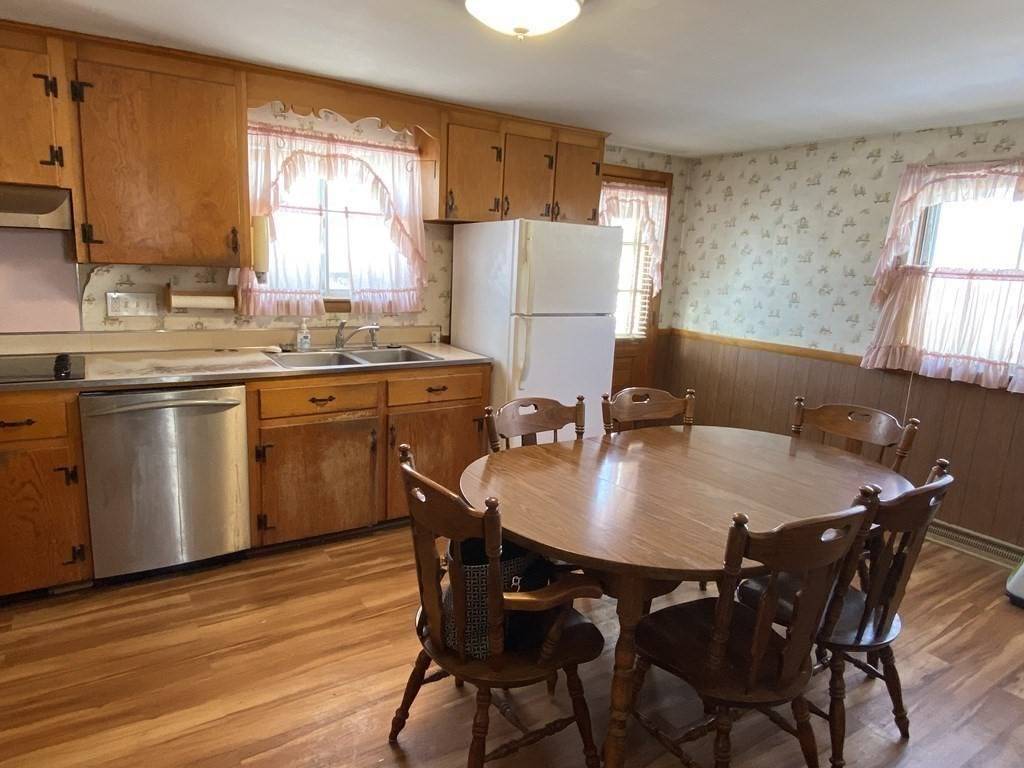$591,000
$549,900
7.5%For more information regarding the value of a property, please contact us for a free consultation.
17 Batchelder Ave Peabody, MA 01960
4 Beds
2.5 Baths
1,598 SqFt
Key Details
Sold Price $591,000
Property Type Single Family Home
Sub Type Single Family Residence
Listing Status Sold
Purchase Type For Sale
Square Footage 1,598 sqft
Price per Sqft $369
MLS Listing ID 72943400
Sold Date 03/22/22
Style Colonial
Bedrooms 4
Full Baths 2
Half Baths 1
HOA Y/N false
Year Built 1960
Annual Tax Amount $4,435
Tax Year 2021
Lot Size 6,534 Sqft
Acres 0.15
Property Sub-Type Single Family Residence
Property Description
FINAL AND BEST BY 6:00 PM TUESDAY 2/22! PLEASE ALLOW 24 HR FOR SELLER RESPONSE. Super South Peabody location! Lovely neighborhood, quiet street! Home to the original owners for over 60 years, this property needs some updating and cosmetics.***Attention Contractors or Handy Homeowners*** Some of the "Big Ticket" items have already been done! This Vinyl-sided Colonial features a new Roof (December 2020). High-end newer Heating System and Central Air (2019). Updated electric throughout. Other updates include front stairs, basement stairs, rear porch, kitchen flooring, plus several bathroom fixtures. First floor features spacious living room with fireplace, large eat-in kitchen, 3 bedrooms, hardwood floors, ceramic tile bath, plus half bath off MBR. Second floor addition features 2 large bedrooms, (or bedroom + family room?), plus another full bath. Huge basement with walk-out to fully fenced yard. This beautiful level lot has been professionally landscaped and maintained.
Location
State MA
County Essex
Area South Peabody
Zoning R1A
Direction Lynn St. to Morgan St. to Batchelder Ave.
Rooms
Basement Full, Interior Entry, Sump Pump, Concrete
Primary Bedroom Level First
Kitchen Flooring - Laminate, Dining Area
Interior
Heating Forced Air, Oil, Electric
Cooling Central Air
Flooring Tile, Carpet, Hardwood
Fireplaces Number 1
Fireplaces Type Living Room
Appliance Oven, Dishwasher, Countertop Range, Refrigerator, Washer, Dryer, Oil Water Heater, Tank Water Heater, Utility Connections for Electric Range, Utility Connections for Electric Oven
Laundry In Basement, Washer Hookup
Exterior
Exterior Feature Professional Landscaping
Fence Fenced/Enclosed, Fenced
Community Features Public Transportation, Walk/Jog Trails, Golf, House of Worship, Public School, Sidewalks
Utilities Available for Electric Range, for Electric Oven, Washer Hookup
Roof Type Shingle
Total Parking Spaces 3
Garage No
Building
Foundation Concrete Perimeter
Sewer Public Sewer
Water Public
Architectural Style Colonial
Others
Senior Community false
Read Less
Want to know what your home might be worth? Contact us for a FREE valuation!

Our team is ready to help you sell your home for the highest possible price ASAP
Bought with Maria DiCarlo • Elite Realty Experts, LLC





