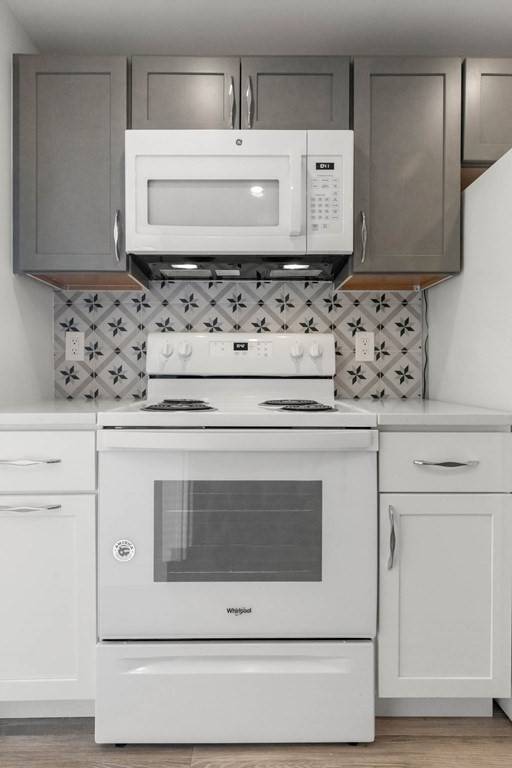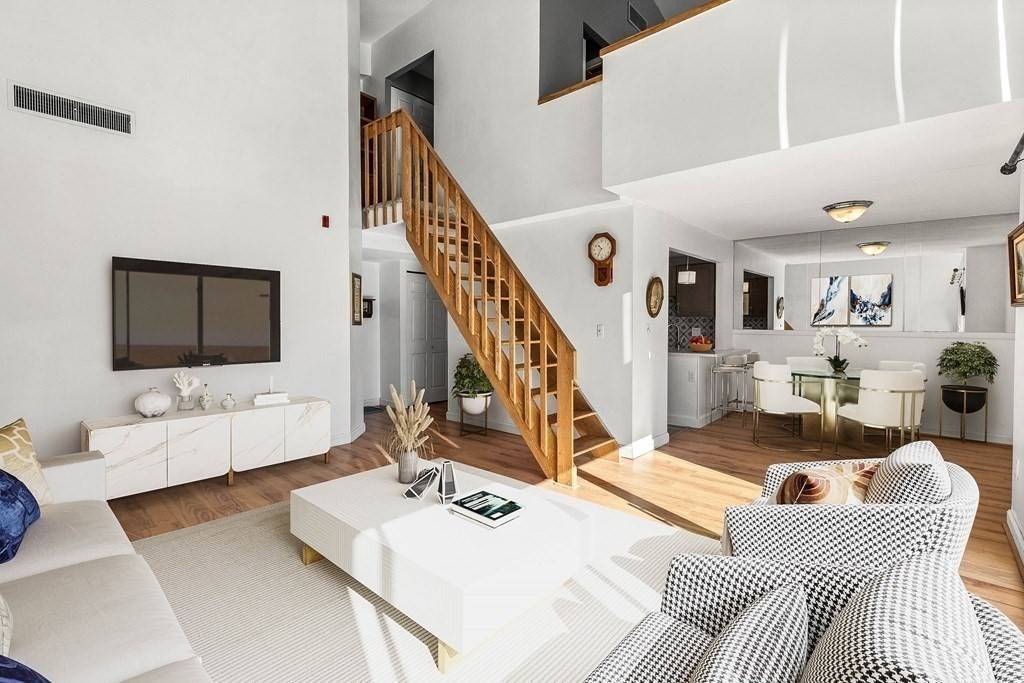$450,000
$399,000
12.8%For more information regarding the value of a property, please contact us for a free consultation.
2 Ledgewood Way #23 Peabody, MA 01960
2 Beds
2.5 Baths
1,470 SqFt
Key Details
Sold Price $450,000
Property Type Condo
Sub Type Condominium
Listing Status Sold
Purchase Type For Sale
Square Footage 1,470 sqft
Price per Sqft $306
MLS Listing ID 72942539
Sold Date 03/30/22
Bedrooms 2
Full Baths 2
Half Baths 1
HOA Fees $410/mo
HOA Y/N true
Year Built 1980
Annual Tax Amount $3,290
Tax Year 2022
Property Sub-Type Condominium
Property Description
Highly desirable, updated, move right in condo just hit the market! This home features 2 bedrooms, a BONUS loft area, 2 1/2 baths -which includes an en suite bath. 1,470 sq feet of living space. Enjoy the penthouse lifestyle in this Super SUNNY locale. The kitchen is updated with a quartz counter top, stylish back splash & custom cabinets that extend out to the side of the dining area. Moving in will be a snap with the elevator close by. This unit lives like a single level living with a bonus loft, bath and storage galore on the second floor. Laundry is right inside the unit. City water and sewer ARE PART OF THE CONDO FEE. You can have it all with this community (not 55 plus.) Ledgewood has 33+ acres of land. It is extremely well maintained with rolling hills. Large clubhouse, a professional outdoor tennis court with a separate outdoor sports area, and a very large exterior pool. Open Houses: Wed. 2/16/22 12-2, Thurs. 2/17/22 5-7 & Sun. 2/20/22 11am to1 pm
Location
State MA
County Essex
Zoning BR
Direction Lowell St to Bourbon to Ledgewood
Rooms
Primary Bedroom Level First
Dining Room Flooring - Laminate
Kitchen Closet/Cabinets - Custom Built, Flooring - Laminate, Countertops - Stone/Granite/Solid, Remodeled, Lighting - Pendant
Interior
Interior Features Vaulted Ceiling(s), Closet, Loft, Internet Available - DSL
Heating Forced Air, Electric
Cooling Central Air
Flooring Tile, Laminate, Flooring - Wall to Wall Carpet
Appliance Range, Dishwasher, Disposal, Microwave, Refrigerator, Washer, Dryer, Tank Water Heater, Utility Connections for Electric Oven, Utility Connections for Electric Dryer
Laundry Electric Dryer Hookup, Walk-in Storage, Washer Hookup, First Floor, In Unit
Exterior
Exterior Feature Balcony, Professional Landscaping
Pool Association
Community Features Public Transportation, Shopping, Pool, Park, Walk/Jog Trails, Golf, Medical Facility, Bike Path, Conservation Area, Highway Access, House of Worship, Private School, Public School
Utilities Available for Electric Oven, for Electric Dryer, Washer Hookup
Total Parking Spaces 1
Garage No
Building
Story 2
Sewer Public Sewer
Water Public
Others
Pets Allowed Yes w/ Restrictions
Acceptable Financing Contract
Listing Terms Contract
Read Less
Want to know what your home might be worth? Contact us for a FREE valuation!

Our team is ready to help you sell your home for the highest possible price ASAP
Bought with Kristin Moore • Redfin Corp.





