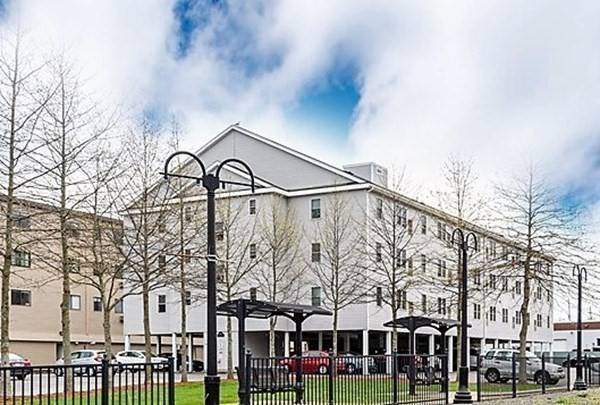$365,000
$329,900
10.6%For more information regarding the value of a property, please contact us for a free consultation.
107 Foster Street #309 Peabody, MA 01960
2 Beds
1.5 Baths
1,091 SqFt
Key Details
Sold Price $365,000
Property Type Condo
Sub Type Condominium
Listing Status Sold
Purchase Type For Sale
Square Footage 1,091 sqft
Price per Sqft $334
MLS Listing ID 72946732
Sold Date 04/06/22
Bedrooms 2
Full Baths 1
Half Baths 1
HOA Fees $339/mo
HOA Y/N true
Year Built 2003
Annual Tax Amount $2,650
Tax Year 2022
Property Sub-Type Condominium
Property Description
Meticulously maintained PENTHOUSE CORNER UNIT at Foster Place. A must see! This spacious open concept end unit offers one level living at its finest! Plenty of natural sunlight due to its corner location. Offering a large granite kitchen w/stainless steel appliances, breakfast bar, recessed lighting & ceramic tile flooring, a dining area w/chair rail, a spacious sun lit living room, a generous size master suite w/double closet and a half bath, a 2nd bedroom w/double closet and ceiling fan, a ceramic tiled full bath, large laundry closet w/full sized washer & dryer, a double sized pantry closet, a coat closet & two utility closets complete the unit. Upgrades include hardwood flooring, crown molding, chair rail in dining area and recessed lighting throughout the main living area. Two assigned parking spaces - 1 covered/1 exterior. Centrally located & minutes away from major routes, area restaurants, downtown Peabody, shopping (grocery and malls), bike trails, golf course, parks, etc.
Location
State MA
County Essex
Zoning BC
Direction Lowell Street to Foster Street
Rooms
Primary Bedroom Level First
Dining Room Flooring - Hardwood, Handicap Accessible, Chair Rail, Open Floorplan, Crown Molding
Kitchen Flooring - Stone/Ceramic Tile, Pantry, Countertops - Stone/Granite/Solid, Countertops - Upgraded, Handicap Accessible, Breakfast Bar / Nook, Open Floorplan, Recessed Lighting, Remodeled, Stainless Steel Appliances, Crown Molding
Interior
Heating Central, Forced Air, Natural Gas
Cooling Central Air
Flooring Wood, Tile, Hardwood
Appliance Range, Dishwasher, Microwave, Refrigerator, Washer, Dryer, Electric Water Heater, Utility Connections for Electric Range, Utility Connections for Electric Dryer
Laundry Electric Dryer Hookup, Washer Hookup, First Floor, In Unit
Exterior
Exterior Feature Professional Landscaping
Garage Spaces 1.0
Community Features Shopping, Park, Walk/Jog Trails, Golf, Medical Facility, Bike Path, Conservation Area, Highway Access, House of Worship, Private School, Public School
Utilities Available for Electric Range, for Electric Dryer, Washer Hookup
Roof Type Shingle
Total Parking Spaces 1
Garage Yes
Building
Story 1
Sewer Public Sewer
Water Public
Others
Pets Allowed Yes w/ Restrictions
Senior Community false
Acceptable Financing FHA
Listing Terms FHA
Read Less
Want to know what your home might be worth? Contact us for a FREE valuation!

Our team is ready to help you sell your home for the highest possible price ASAP
Bought with Donna Snyder • J. Barrett & Company





