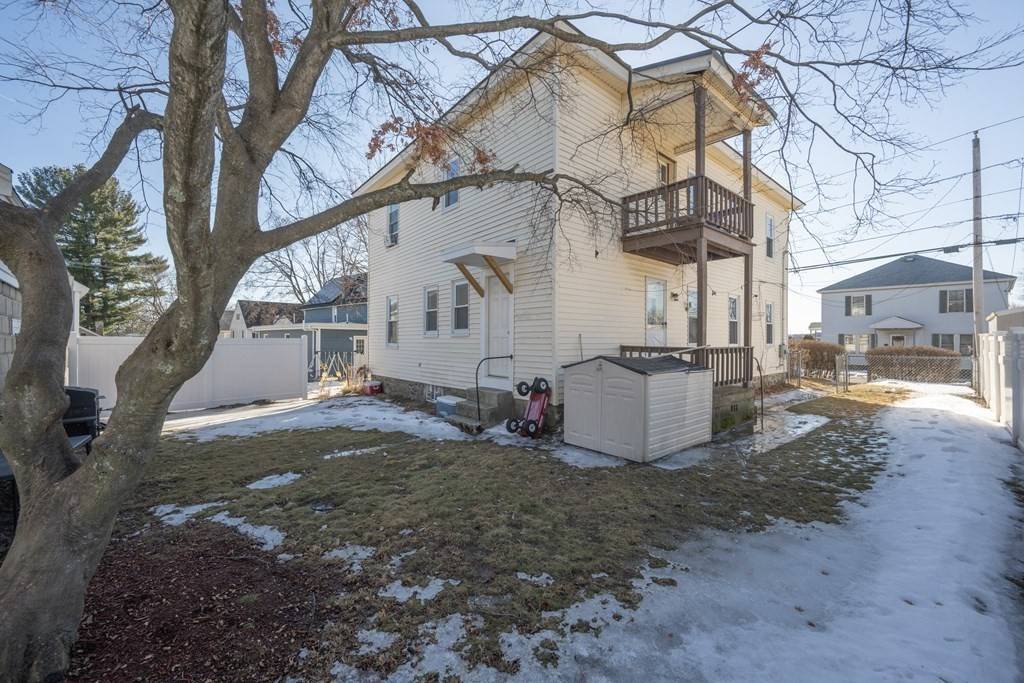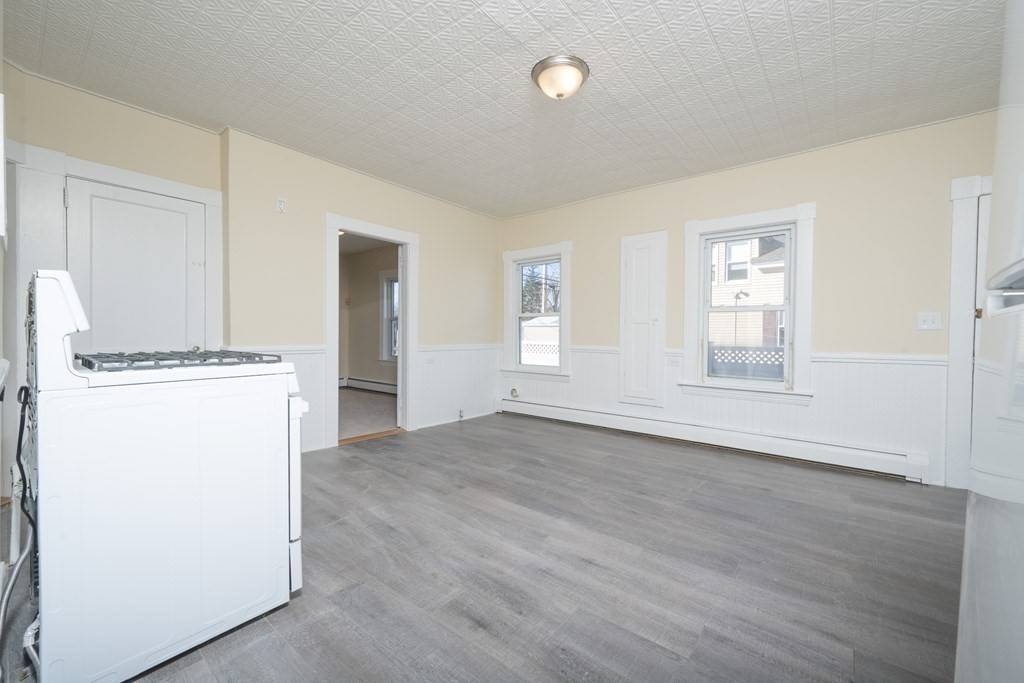$545,000
$479,900
13.6%For more information regarding the value of a property, please contact us for a free consultation.
261 Hildreth St Lowell, MA 01850
5 Beds
2 Baths
2,128 SqFt
Key Details
Sold Price $545,000
Property Type Multi-Family
Sub Type 2 Family - 2 Units Up/Down
Listing Status Sold
Purchase Type For Sale
Square Footage 2,128 sqft
Price per Sqft $256
MLS Listing ID 72943512
Sold Date 04/07/22
Bedrooms 5
Full Baths 2
Year Built 1920
Annual Tax Amount $4,619
Tax Year 2021
Lot Size 3,920 Sqft
Acres 0.09
Property Sub-Type 2 Family - 2 Units Up/Down
Property Description
Classic and spacious, two family home with separate utilities. First floor unit consists of three bedrooms and has been freshly renovated with all new flooring, paint, and appliances. Second floor unit has the same floor plan except for a formal dining room rather than a third bedroom. Laundry hookups for both units as well as two off-street parking spaces. This property is located a short distance from UMass Lowell and only a half mile from Market Basket. First floor unit will be delivered vacant. Second floor is de-laded and is month to month with below market rents. Showings begin at the Open Houses Saturday and Sunday 1p-3p. Offer deadline Tuesday at noon.
Location
State MA
County Middlesex
Zoning M3001
Direction Heading North on Bridge St, bear left onto Hildreth St.
Rooms
Basement Unfinished
Interior
Interior Features Mudroom, Unit 1(Storage, Bathroom With Tub & Shower), Unit 2(Bathroom With Tub & Shower), Unit 1 Rooms(Living Room, Kitchen), Unit 2 Rooms(Living Room, Dining Room, Kitchen)
Heating Unit 1(Hot Water Baseboard, Gas), Unit 2(Gas)
Cooling Unit 1(Window AC), Unit 2(Window AC)
Flooring Carpet, Laminate, Unit 1(undefined), Unit 2(Wall to Wall Carpet)
Appliance Gas Water Heater, Utility Connections for Gas Range, Utility Connections for Electric Dryer
Laundry Washer Hookup, Unit 1(Washer Hookup)
Exterior
Community Features Public Transportation, Shopping, Park, Medical Facility, Laundromat, Public School, University
Utilities Available for Gas Range, for Electric Dryer, Washer Hookup
Roof Type Shingle
Total Parking Spaces 2
Garage No
Building
Lot Description Cleared, Level
Story 3
Foundation Stone
Sewer Public Sewer
Water Public
Schools
Elementary Schools Zone 2
Middle Schools Zone 2
High Schools Lowell High
Others
Acceptable Financing Contract
Listing Terms Contract
Read Less
Want to know what your home might be worth? Contact us for a FREE valuation!

Our team is ready to help you sell your home for the highest possible price ASAP
Bought with Fermin Group • Century 21 North East





