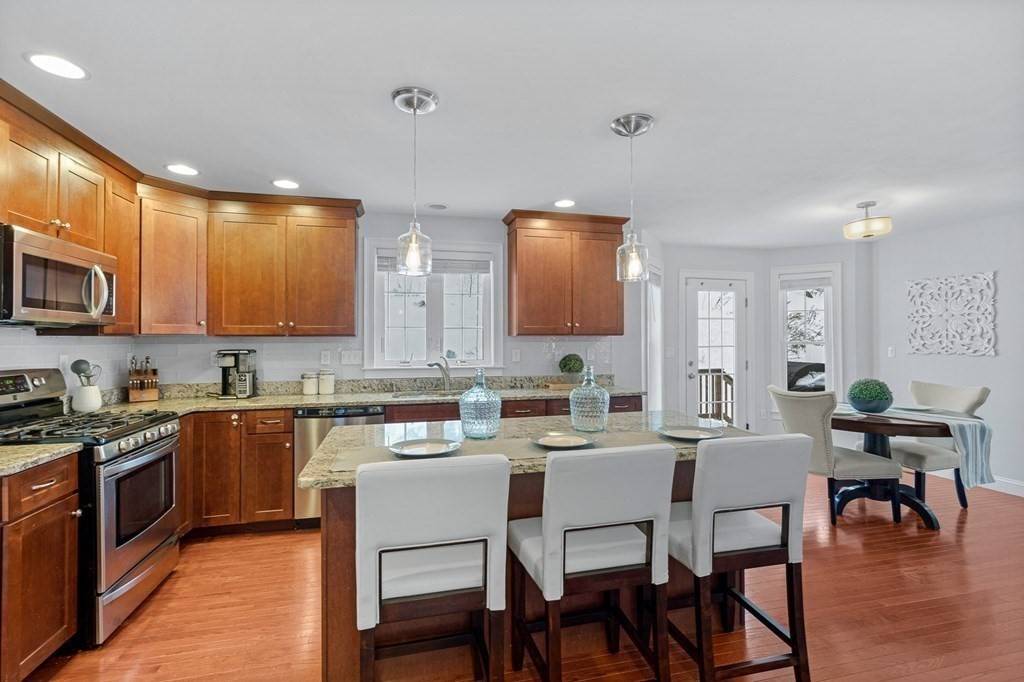$865,000
$769,900
12.4%For more information regarding the value of a property, please contact us for a free consultation.
210 Bartholomew St Peabody, MA 01960
4 Beds
2.5 Baths
2,556 SqFt
Key Details
Sold Price $865,000
Property Type Single Family Home
Sub Type Single Family Residence
Listing Status Sold
Purchase Type For Sale
Square Footage 2,556 sqft
Price per Sqft $338
MLS Listing ID 72939417
Sold Date 04/11/22
Style Colonial
Bedrooms 4
Full Baths 2
Half Baths 1
HOA Y/N false
Year Built 2012
Annual Tax Amount $6,358
Tax Year 2021
Lot Size 0.280 Acres
Acres 0.28
Property Sub-Type Single Family Residence
Property Description
Welcome home! Live your best life in this stunning young South Peabody colonial. The front entryway is elegant and functional with a welcoming view into the rest of the home and a large coat closet. Continue into the expansive kitchen with an island that is ideal for entertaining guests or supervising homework and a breakfast nook that allows easy access to both the family room and deck. An elegant formal dining room, living room, and half bath complete this floor. The second floor is just as lovely with four bedrooms including a primary suite with large walk in closet and luxurious bath. This floor also features a hall bath and laundry closet for easy living. An unfinished walk up attic and basement offer an incredible opportunity for expansion while the 2 car garage makes scraping the snow off your car a memory. The private yard offers plenty of space for relaxing and gardening and easy access to 95/93/1 make commuting a breeze. Offers due 2/15@noon.
Location
State MA
County Essex
Zoning R1
Direction Off Lynnfield St. Use GPS.
Rooms
Family Room Flooring - Hardwood, Crown Molding
Basement Full, Unfinished
Primary Bedroom Level Second
Dining Room Flooring - Hardwood, Window(s) - Picture, Chair Rail, Crown Molding
Kitchen Flooring - Hardwood, Dining Area, Balcony / Deck, Kitchen Island, Open Floorplan, Recessed Lighting, Stainless Steel Appliances, Gas Stove, Lighting - Pendant, Crown Molding
Interior
Interior Features Closet, Lighting - Overhead, Entrance Foyer
Heating Forced Air, Natural Gas
Cooling Central Air
Flooring Wood, Tile, Flooring - Hardwood
Fireplaces Number 1
Fireplaces Type Living Room
Appliance Range, Dishwasher, Disposal, Microwave, Refrigerator, Washer, Dryer, Gas Water Heater, Utility Connections for Gas Range
Laundry Second Floor
Exterior
Garage Spaces 2.0
Community Features Public Transportation, Shopping, Park, Walk/Jog Trails, Golf, Medical Facility, Laundromat, House of Worship, Private School, Public School, T-Station, University
Utilities Available for Gas Range
Roof Type Shingle
Total Parking Spaces 4
Garage Yes
Building
Lot Description Cleared
Foundation Concrete Perimeter
Sewer Public Sewer
Water Public
Architectural Style Colonial
Others
Acceptable Financing Lease Back, Contract
Listing Terms Lease Back, Contract
Read Less
Want to know what your home might be worth? Contact us for a FREE valuation!

Our team is ready to help you sell your home for the highest possible price ASAP
Bought with Santana Team • Keller Williams Realty Boston Northwest





