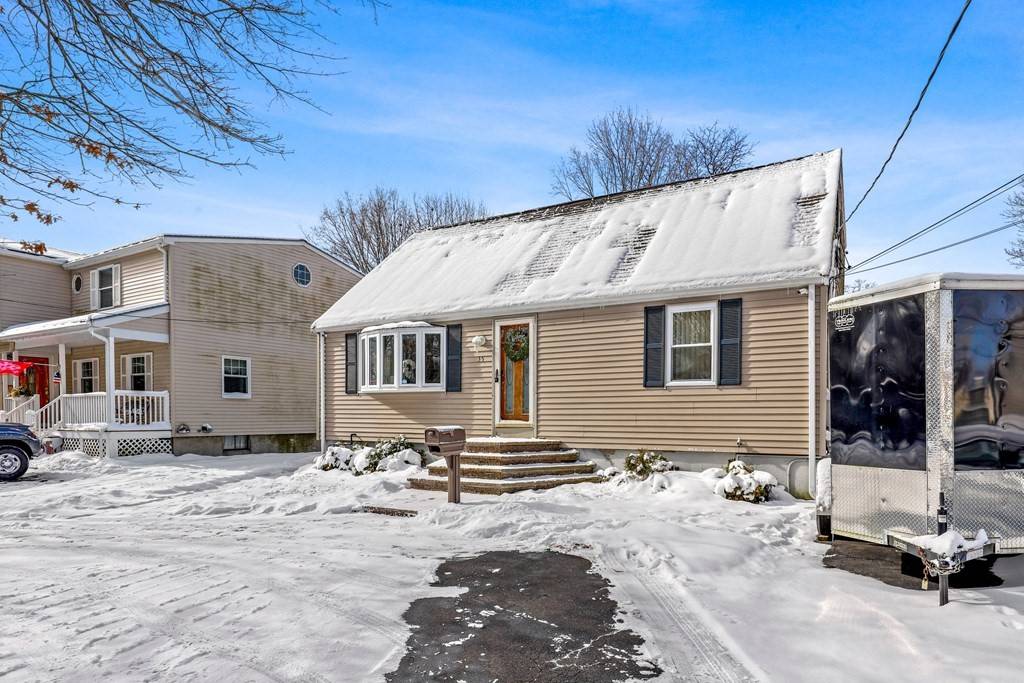$560,000
$499,000
12.2%For more information regarding the value of a property, please contact us for a free consultation.
35 Blaney Ave Peabody, MA 01960
3 Beds
2 Baths
1,428 SqFt
Key Details
Sold Price $560,000
Property Type Single Family Home
Sub Type Single Family Residence
Listing Status Sold
Purchase Type For Sale
Square Footage 1,428 sqft
Price per Sqft $392
MLS Listing ID 72945344
Sold Date 04/14/22
Style Cape
Bedrooms 3
Full Baths 2
HOA Y/N false
Year Built 1958
Annual Tax Amount $3,814
Tax Year 2022
Lot Size 5,662 Sqft
Acres 0.13
Property Sub-Type Single Family Residence
Property Description
OPEN HOUSE CANCELLED. SELLER ACCEPTED AN OFFERLocated on one of the quietest and most picturesque streets in Peabody. Hardwood floors throughout bathed in abundant gorgeous natural light. Open concept updated kitchen includes newer stainless steel appliances and spacious breakfast area. Separate dining room with cinematic windows. Comes with a video security system, all vinyl Trex Deck. Above-ground pool with aluminum deck in the private backyard. This meticulously maintained home boasts 2 yr old roof and high efficiency wall-mounted gas boiler(8yr old). Short distance from parks, transit, shops and eateries, this home truly has everything! Open House Saturday February 26th and Sunday February 27th from 11-12:30
Location
State MA
County Essex
Zoning R1
Direction Washington to Blaney Ave.
Rooms
Family Room Flooring - Stone/Ceramic Tile
Basement Full, Finished, Interior Entry, Bulkhead
Primary Bedroom Level Second
Dining Room Flooring - Hardwood
Kitchen Flooring - Stone/Ceramic Tile
Interior
Interior Features Office
Heating Forced Air, Natural Gas
Cooling Central Air
Flooring Wood, Tile, Flooring - Stone/Ceramic Tile
Appliance Range, Dishwasher, Disposal, Microwave, Refrigerator, Washer, Dryer, Gas Water Heater, Utility Connections for Electric Range, Utility Connections for Electric Oven
Exterior
Exterior Feature Storage
Fence Fenced
Pool Above Ground
Community Features Public Transportation, Shopping, Pool, Walk/Jog Trails
Utilities Available for Electric Range, for Electric Oven
Roof Type Shingle
Total Parking Spaces 3
Garage No
Private Pool true
Building
Foundation Concrete Perimeter
Sewer Public Sewer
Water Public
Architectural Style Cape
Schools
Elementary Schools Welch
Middle Schools Higgins
High Schools Vmh
Read Less
Want to know what your home might be worth? Contact us for a FREE valuation!

Our team is ready to help you sell your home for the highest possible price ASAP
Bought with Elizabeth Goodwin • Commonwealth Properties Residential, LLC





