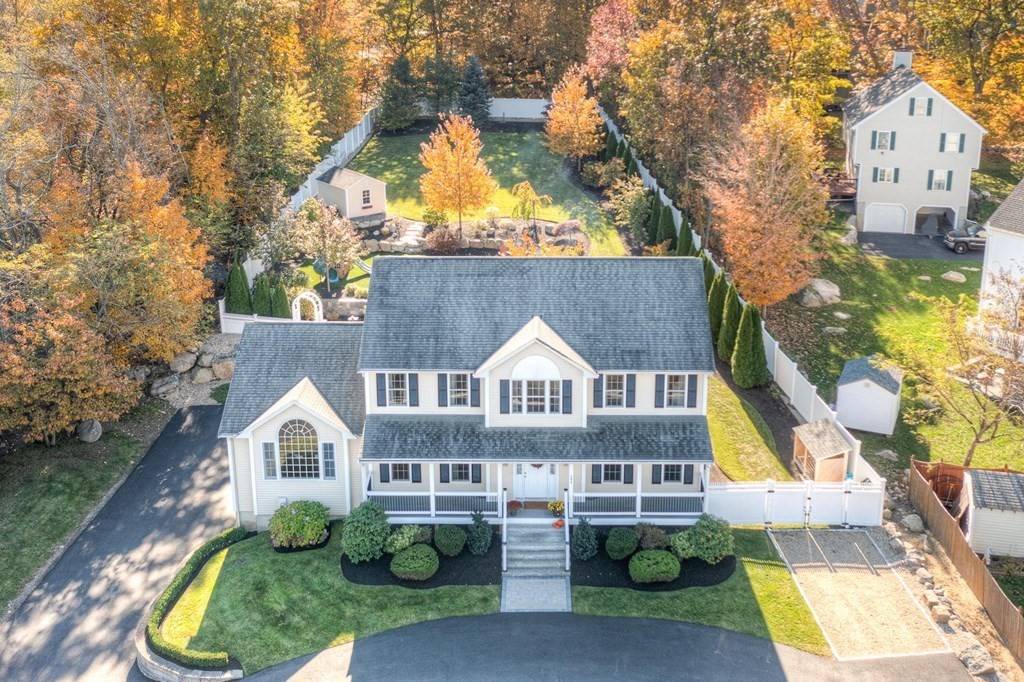$950,000
$839,900
13.1%For more information regarding the value of a property, please contact us for a free consultation.
244 Lynnfield St Peabody, MA 01960
4 Beds
3 Baths
2,700 SqFt
Key Details
Sold Price $950,000
Property Type Single Family Home
Sub Type Single Family Residence
Listing Status Sold
Purchase Type For Sale
Square Footage 2,700 sqft
Price per Sqft $351
MLS Listing ID 72944426
Sold Date 04/15/22
Style Colonial
Bedrooms 4
Full Baths 3
HOA Y/N false
Year Built 2006
Annual Tax Amount $6,498
Tax Year 2022
Lot Size 0.670 Acres
Acres 0.67
Property Sub-Type Single Family Residence
Property Description
Stunning, well maintained, and updated colonial home, with an incredible backyard! This home features amazing curb appeal and continues to impress from the moment you enter the front door through the covered front farmers porch. On the first level, find a generous office space, half bathroom, bonus room, kitchen, dining room, and oversized family room. The chefs kitchen features granite countertops anchored by a huge central island. It also features high-end stainless appliances including an enormous commercial fridge/freezer. The family room features custom wood flooring along with a stone fireplace. Upstairs, 3 more bedrooms, including a master with en suite and walk in closet. The backyard features a breathtaking professionally landscaped and enclosed large yard - built for entertaining with a huge stone patio, redwood pergola, water feature, outdoor grill area, central island with beverage fridge, firepit, and kids playset! Great commuter location with features beyond compare.
Location
State MA
County Essex
Zoning R1
Direction Use GPS
Rooms
Basement Full
Interior
Heating Baseboard, Natural Gas
Cooling Window Unit(s)
Flooring Wood, Tile
Fireplaces Number 1
Appliance Oven, Dishwasher, Countertop Range, Refrigerator, Freezer, Washer, Dryer, Gas Water Heater
Exterior
Exterior Feature Storage, Professional Landscaping, Sprinkler System, Garden, Other
Garage Spaces 2.0
Fence Fenced/Enclosed, Fenced
Community Features Public Transportation, Shopping, Park, Medical Facility, Highway Access, Public School
Roof Type Shingle
Total Parking Spaces 10
Garage Yes
Building
Lot Description Wooded, Gentle Sloping
Foundation Concrete Perimeter
Sewer Public Sewer
Water Public
Architectural Style Colonial
Others
Senior Community false
Read Less
Want to know what your home might be worth? Contact us for a FREE valuation!

Our team is ready to help you sell your home for the highest possible price ASAP
Bought with Alan Qiu • Pathways





