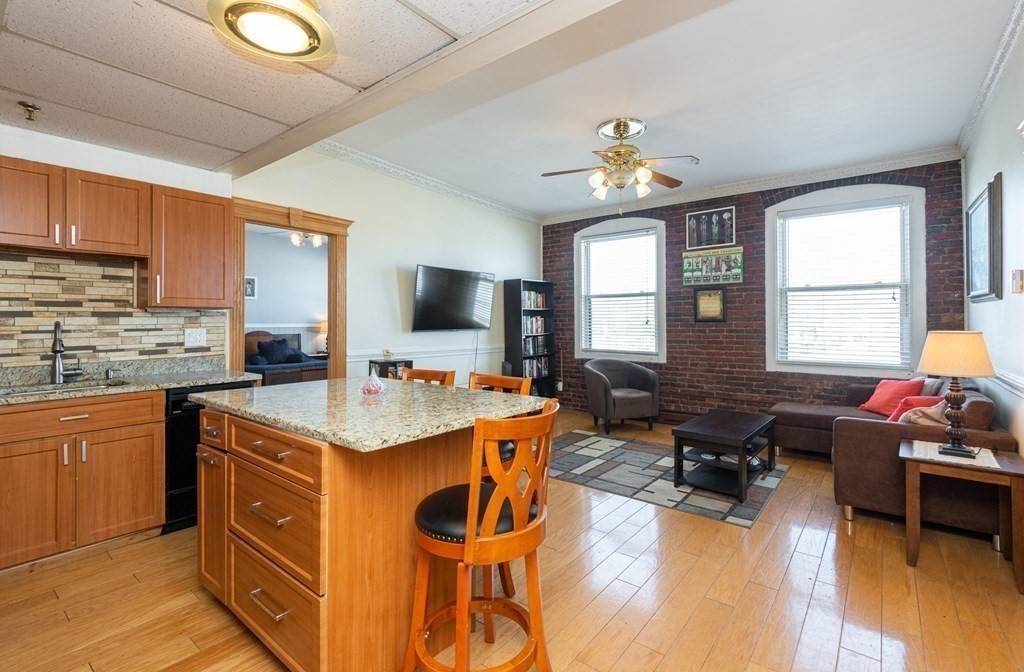$335,000
$279,900
19.7%For more information regarding the value of a property, please contact us for a free consultation.
80 Foster Street #510 Peabody, MA 01960
2 Beds
1.5 Baths
900 SqFt
Key Details
Sold Price $335,000
Property Type Condo
Sub Type Condominium
Listing Status Sold
Purchase Type For Sale
Square Footage 900 sqft
Price per Sqft $372
MLS Listing ID 72947623
Sold Date 04/19/22
Bedrooms 2
Full Baths 1
Half Baths 1
HOA Fees $412/mo
HOA Y/N true
Year Built 1900
Annual Tax Amount $2,711
Tax Year 2022
Property Sub-Type Condominium
Property Description
OPEN HOUSE, SAT & SUN, MARCH 5 & 6 FROM 11:30 - 1:00. Beautiful penthouse corner unit with exposed brick, gleaming hardwood floors, 9' high ceilings and oversized large windows make this unit sunny and bright!! One of the largest units in the building!!! Kitchen has been updated with granite counters and a spacious island! Open concept kitchen and living room is perfect for entertaining!! The unit features a large master bedroom with a full bath and walk-in closet. The second bedroom has a half bath and walk-in closet, and is currently being used as an office. Stackable washer & dryer in unit!! Professionally managed building with an elevator!!! This downtown location is close to restaurants, shopping malls, easy highway access and public transportation. Come see this great unit! You won't want to miss out!!! Offers due Monday, March 7th at 4:00 pm.
Location
State MA
County Essex
Zoning IL
Direction Lowell St. or Main St. to Foster St.
Rooms
Primary Bedroom Level First
Kitchen Flooring - Hardwood, Pantry, Countertops - Stone/Granite/Solid, Kitchen Island, Open Floorplan
Interior
Heating Electric
Cooling Window Unit(s)
Appliance Range, Dishwasher, Microwave, Refrigerator, Washer, Dryer
Laundry First Floor, In Unit
Exterior
Community Features Public Transportation
Total Parking Spaces 1
Garage No
Building
Story 1
Sewer Public Sewer
Water Public
Others
Pets Allowed Yes w/ Restrictions
Acceptable Financing Contract
Listing Terms Contract
Read Less
Want to know what your home might be worth? Contact us for a FREE valuation!

Our team is ready to help you sell your home for the highest possible price ASAP
Bought with DNA Realty Group • Keller Williams Realty





