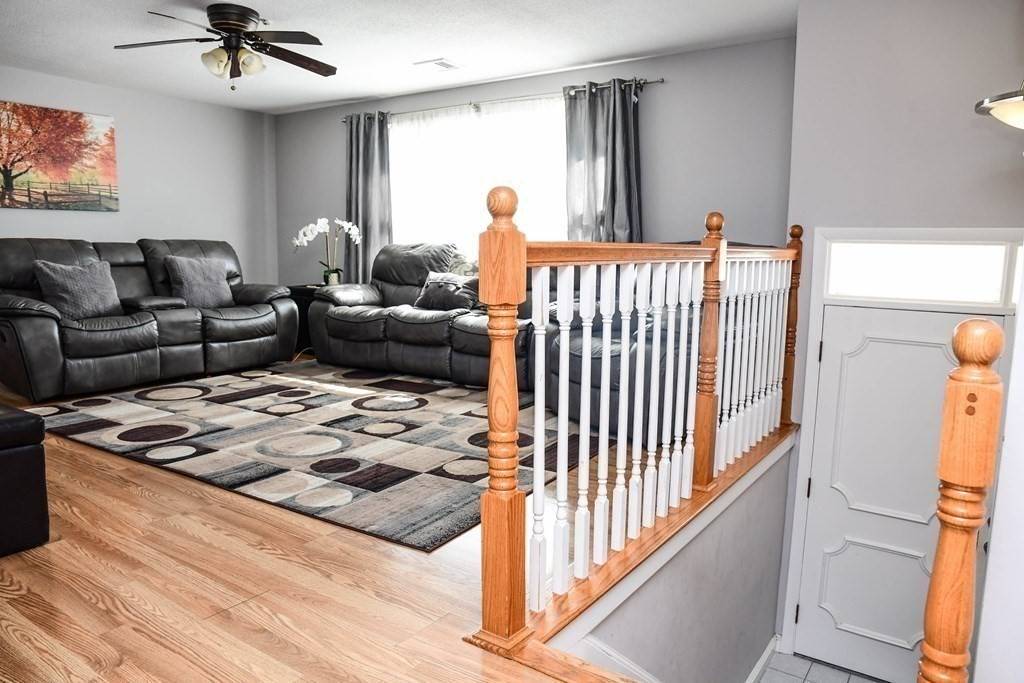$780,000
$695,000
12.2%For more information regarding the value of a property, please contact us for a free consultation.
12 Philip Ave Peabody, MA 01960
5 Beds
3 Baths
2,328 SqFt
Key Details
Sold Price $780,000
Property Type Single Family Home
Sub Type Single Family Residence
Listing Status Sold
Purchase Type For Sale
Square Footage 2,328 sqft
Price per Sqft $335
MLS Listing ID 72954912
Sold Date 04/21/22
Bedrooms 5
Full Baths 3
HOA Y/N false
Year Built 1971
Annual Tax Amount $5,742
Tax Year 2022
Lot Size 10,454 Sqft
Acres 0.24
Property Sub-Type Single Family Residence
Property Description
Welcome to the highly desirable Rolling Hills neighborhood! Situated on a corner lot, this expansive split entry home has over 2300 square feet of finished space with a 2 car garage. The main level has central air and consists of living room, kitchen, dining area, bathroom, and family room with cathedral ceiling. Down the hall you will find 3 bedrooms, one of them being a master suite with bathroom. The lower level with in-law potential consists of another bedroom and open living room/kitchen area with another bathroom. Both levels have access to the fenced in backyard, where you can enjoy summer days swimming in the pool or relaxing in the gazebo.this house has a filtration system for the whole house and will stay too. Open house Sunday 2-4pm.Everyone are welcome.Public record show 3 bedroom.Recording device on.
Location
State MA
County Essex
Zoning R1B
Direction Paul Ave or Ruth Ave to Philip Ave.
Rooms
Basement Full, Finished
Interior
Interior Features Central Vacuum
Heating Electric Baseboard, Electric
Cooling Central Air
Fireplaces Number 1
Appliance Range, Dishwasher, Refrigerator, Washer, Dryer, Electric Water Heater, Tank Water Heater, Utility Connections for Electric Range, Utility Connections for Electric Oven, Utility Connections for Electric Dryer
Exterior
Garage Spaces 2.0
Community Features Pool
Utilities Available for Electric Range, for Electric Oven, for Electric Dryer
Roof Type Shingle
Total Parking Spaces 4
Garage Yes
Building
Lot Description Corner Lot
Foundation Concrete Perimeter
Sewer Public Sewer
Water Public
Read Less
Want to know what your home might be worth? Contact us for a FREE valuation!

Our team is ready to help you sell your home for the highest possible price ASAP
Bought with Jucelia Oliveira • Delmaschio Group Realty





