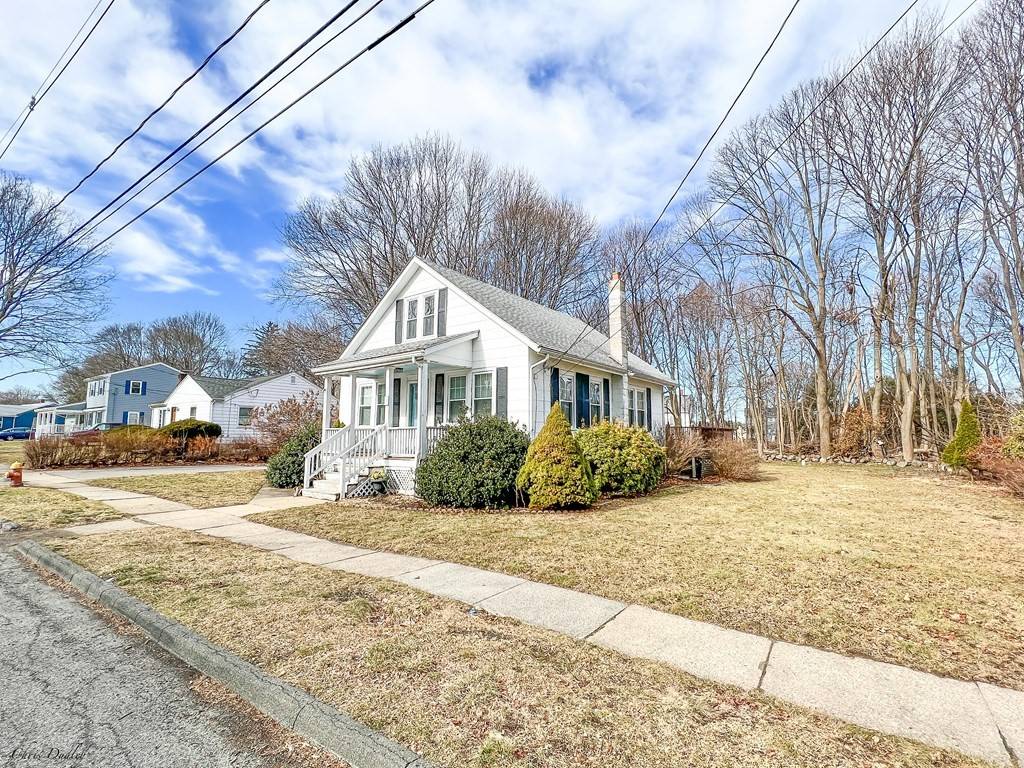$515,000
$469,000
9.8%For more information regarding the value of a property, please contact us for a free consultation.
71 Ellsworth Road Peabody, MA 01960
3 Beds
2 Baths
1,268 SqFt
Key Details
Sold Price $515,000
Property Type Single Family Home
Sub Type Single Family Residence
Listing Status Sold
Purchase Type For Sale
Square Footage 1,268 sqft
Price per Sqft $406
MLS Listing ID 72946605
Sold Date 04/20/22
Style Cape
Bedrooms 3
Full Baths 2
Year Built 1940
Annual Tax Amount $4,093
Tax Year 2021
Lot Size 10,018 Sqft
Acres 0.23
Property Sub-Type Single Family Residence
Property Description
Come see this quaint home in one of Peabody's most sought after Center School neighborhoods . This sun drenched Cape has a magnificent flowing floorplan from front to rear. The first floor has an inviting living room that welcomes you to the home! Venture on to find a dining area with sliding glass doors leading to a deck that steps down to a patio. There is also a fully applianced eat-in kitchen with a gas range, refrigerator, and dishwasher. One bedroom and one full bath complete the first floor living area. Walk up to the second floor to find two additional bedrooms and another full bath. Enjoy a one car garage, a large level yard, and plenty off off-street parking. You don't want to miss this wonderful home!
Location
State MA
County Essex
Zoning RES
Direction Lowell Street to Thorndike Street to Ellsworth Road
Rooms
Basement Full
Primary Bedroom Level First
Dining Room Ceiling Fan(s), Flooring - Hardwood
Kitchen Ceiling Fan(s)
Interior
Heating Baseboard, Natural Gas
Cooling None
Flooring Tile, Hardwood
Appliance Range, Dishwasher, Disposal, Refrigerator, Gas Water Heater, Utility Connections for Gas Range
Laundry In Basement
Exterior
Garage Spaces 1.0
Community Features Public Transportation, Park, Public School
Utilities Available for Gas Range
Roof Type Shingle
Total Parking Spaces 4
Garage Yes
Building
Lot Description Level
Foundation Block
Sewer Public Sewer
Water Public
Architectural Style Cape
Schools
Elementary Schools Center
Middle Schools Higgins
High Schools Pvmhs
Read Less
Want to know what your home might be worth? Contact us for a FREE valuation!

Our team is ready to help you sell your home for the highest possible price ASAP
Bought with Darryln Leikauskas • Berkshire Hathaway HomeServices Commonwealth Real Estate





