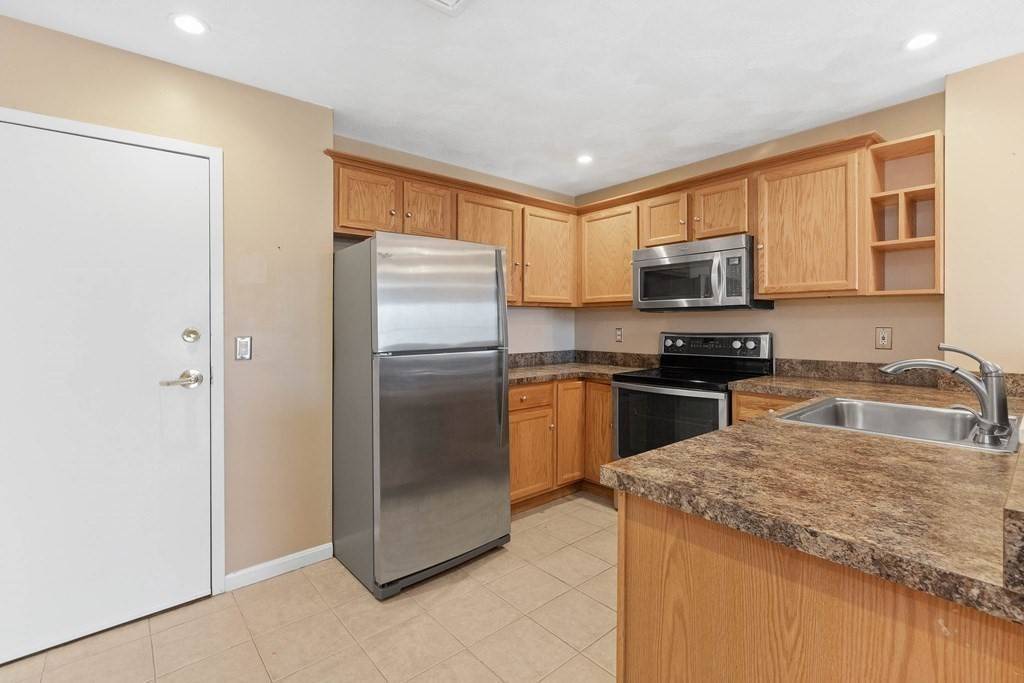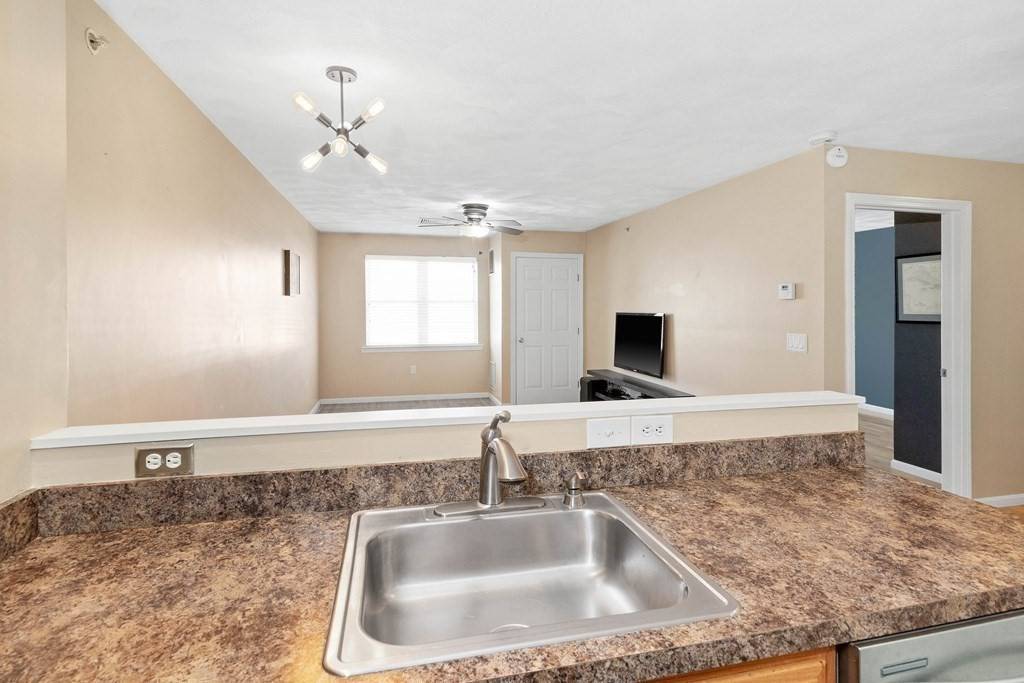$307,000
$260,000
18.1%For more information regarding the value of a property, please contact us for a free consultation.
107 Foster St #307 Peabody, MA 01960
1 Bed
1 Bath
722 SqFt
Key Details
Sold Price $307,000
Property Type Condo
Sub Type Condominium
Listing Status Sold
Purchase Type For Sale
Square Footage 722 sqft
Price per Sqft $425
MLS Listing ID 72950239
Sold Date 04/22/22
Bedrooms 1
Full Baths 1
HOA Fees $222/mo
HOA Y/N true
Year Built 2003
Annual Tax Amount $2,080
Tax Year 2022
Property Sub-Type Condominium
Property Description
STOP PAYING RENT and move right into this beautiful top floor 1 bedroom condo in the newly revitalized downtown Peabody area. Welcome home to your spacious well maintained 1 bedroom unit featuring an open concept living room/dining room combo, kitchen with SS appliances, an over-sized bedroom with plenty of closet space and a tiled bath. This unit features single-floor living with great natural light and IN-UNIT LAUNDRY closet w/ full size W&D. Live your best life with effortless condo living, low condo fee includes exterior maintenance, snow removal, water/sewer, secure elevator building and refuse removal. Not only is Peabody ranked the 3rd hottest zip code in the 2021 Hottest Zip Codes in America, it also offers low property taxes and municipal electric. If you want to head out of town, you're right around the corner to all major highways, close to golf, bike/walk/running path and so much more! Make this your home! OH S/S 11:30-1:00. Offers, if any, due Monday, 3/14 at 12pm
Location
State MA
County Essex
Zoning BC
Direction Lowell Street to Foster Street or Washington Street to Foster Street
Rooms
Primary Bedroom Level Third
Dining Room Flooring - Hardwood
Kitchen Closet, Flooring - Stone/Ceramic Tile
Interior
Heating Forced Air, Natural Gas
Cooling Central Air
Appliance Electric Water Heater
Laundry Electric Dryer Hookup, Washer Hookup, Third Floor
Exterior
Garage Spaces 1.0
Community Features Public Transportation, Shopping, Walk/Jog Trails, Bike Path, Private School, Public School
Total Parking Spaces 2
Garage Yes
Building
Story 1
Sewer Public Sewer
Water Public
Others
Pets Allowed Yes w/ Restrictions
Read Less
Want to know what your home might be worth? Contact us for a FREE valuation!

Our team is ready to help you sell your home for the highest possible price ASAP
Bought with Emily McPherson • J. Barrett & Company





