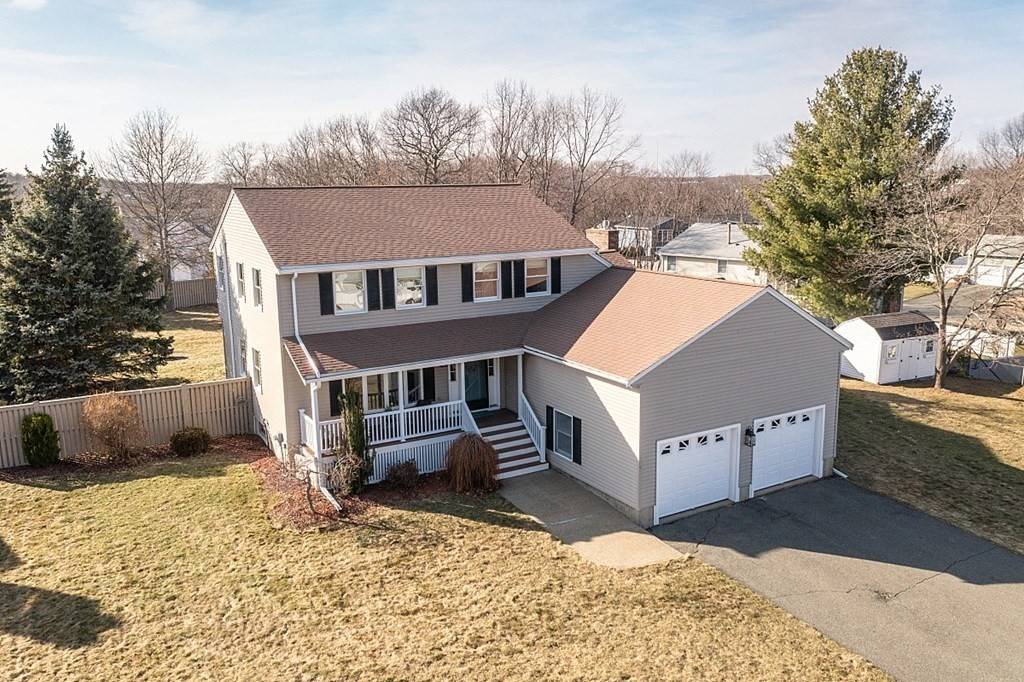$907,000
$829,900
9.3%For more information regarding the value of a property, please contact us for a free consultation.
1 Tara Road Peabody, MA 01960
4 Beds
2.5 Baths
2,860 SqFt
Key Details
Sold Price $907,000
Property Type Single Family Home
Sub Type Single Family Residence
Listing Status Sold
Purchase Type For Sale
Square Footage 2,860 sqft
Price per Sqft $317
MLS Listing ID 72953244
Sold Date 04/22/22
Style Colonial
Bedrooms 4
Full Baths 2
Half Baths 1
HOA Y/N false
Year Built 1988
Annual Tax Amount $6,240
Tax Year 2022
Lot Size 0.360 Acres
Acres 0.36
Property Sub-Type Single Family Residence
Property Description
Outstanding Colonial located in the desirable Oak Hill Estates! Move right into this spectacular home that checks off all the boxes starting with the living room w/ a bow window that allows the sunlight to drench the room. Formal dining room for holiday entertaining. Remodeled kitchen w/ cherry cabinets & black accented cabinets w/granite & marble counter tops, glass backsplash, peninsular, recessed lighting & dining area. Everyday relaxation in the family room off the kitchen w/ gas fireplace, cathedral ceilings, walk-in storage closet & sliders to sun porch that overlooks the fenced in backyard. Second level offers four bedrooms & remodeled full bath w/ marble vanity top. King size master bedroom w/ designer master bath. Spacious lower level w/ two finished rooms that could be used as a game room & an office or playroom & plenty of unfinished storage space. Maple HW floors throughout, CA, updated Munchkin heating, two car garage. Wonderful backyard with two patios & storage shed.
Location
State MA
County Essex
Zoning R1B
Direction Lynnfield St-Hathaway-Sandra-John-Tara
Rooms
Family Room Cathedral Ceiling(s), Ceiling Fan(s), Walk-In Closet(s), Flooring - Hardwood, Exterior Access, Open Floorplan, Recessed Lighting
Basement Full, Partially Finished, Bulkhead, Radon Remediation System, Concrete
Primary Bedroom Level Second
Kitchen Ceiling Fan(s), Flooring - Hardwood, Dining Area, Countertops - Stone/Granite/Solid, Cable Hookup, Exterior Access, Recessed Lighting, Remodeled, Gas Stove, Peninsula
Interior
Interior Features Closet, Play Room, Game Room
Heating Baseboard, Natural Gas
Cooling Central Air
Flooring Tile, Carpet, Hardwood, Engineered Hardwood, Flooring - Wall to Wall Carpet
Fireplaces Number 1
Fireplaces Type Family Room
Appliance Range, Dishwasher, Microwave, Refrigerator, Washer, Dryer, Gas Water Heater, Water Heater(Separate Booster), Utility Connections for Gas Range
Laundry Dryer Hookup - Gas, Washer Hookup, In Basement
Exterior
Exterior Feature Rain Gutters, Storage, Sprinkler System
Garage Spaces 2.0
Fence Fenced
Community Features Shopping, Walk/Jog Trails, Golf, Medical Facility, House of Worship, Private School, Public School, Sidewalks
Utilities Available for Gas Range, Washer Hookup
Roof Type Shingle
Total Parking Spaces 6
Garage Yes
Building
Lot Description Cul-De-Sac, Easements, Cleared, Gentle Sloping
Foundation Concrete Perimeter
Sewer Public Sewer
Water Public
Architectural Style Colonial
Schools
Elementary Schools South Memorial
Middle Schools Higgins
High Schools Pvmhs
Others
Senior Community false
Read Less
Want to know what your home might be worth? Contact us for a FREE valuation!

Our team is ready to help you sell your home for the highest possible price ASAP
Bought with Jared Freni • RE/MAX Andrew Realty Services





