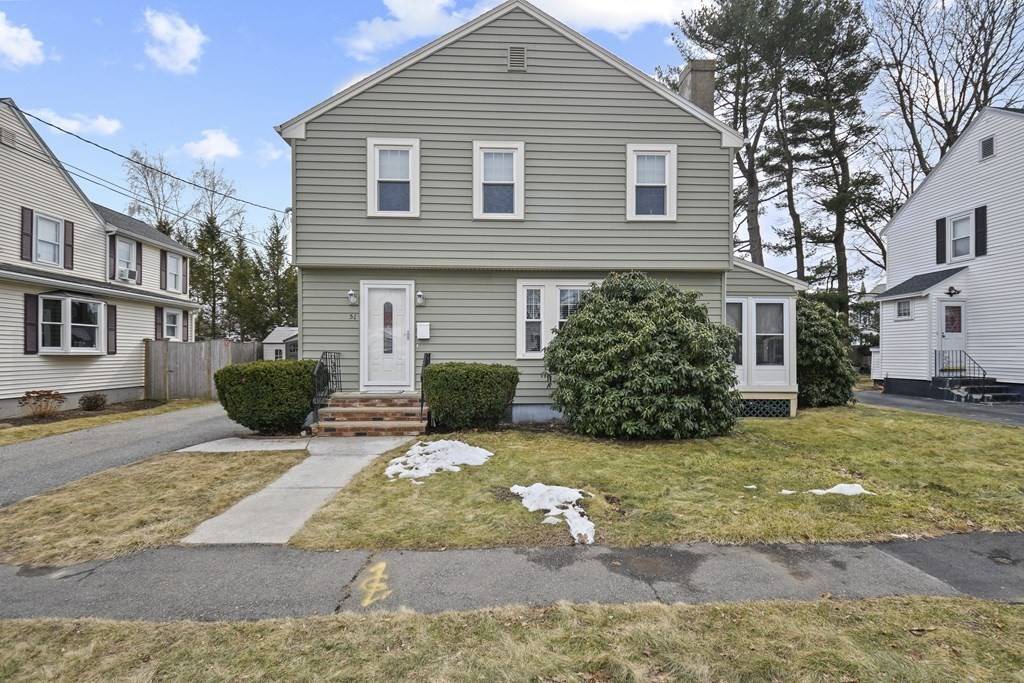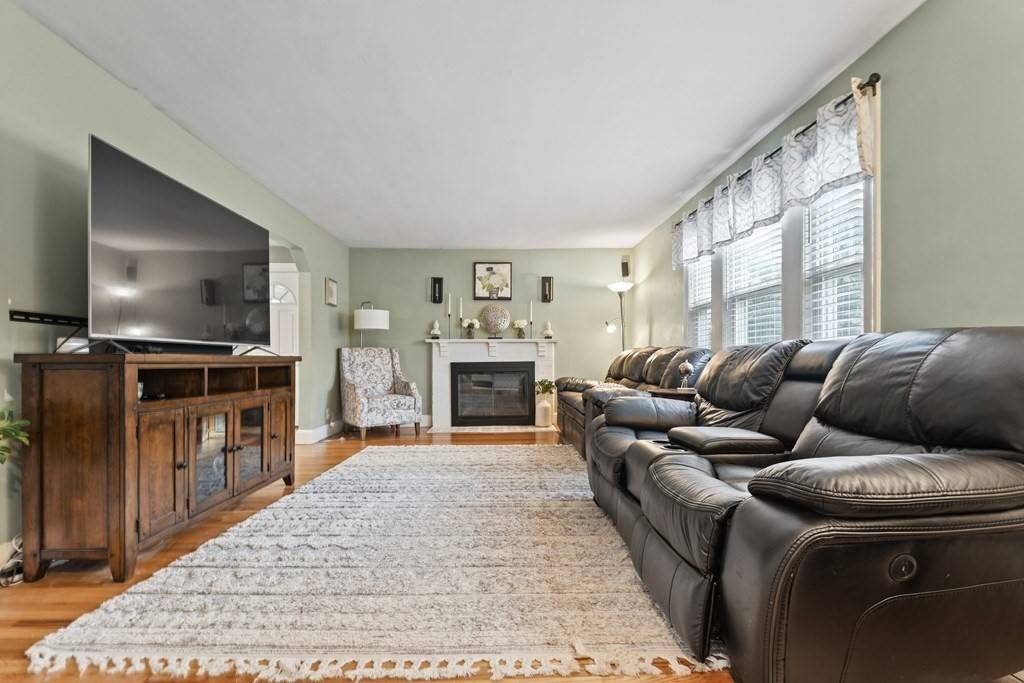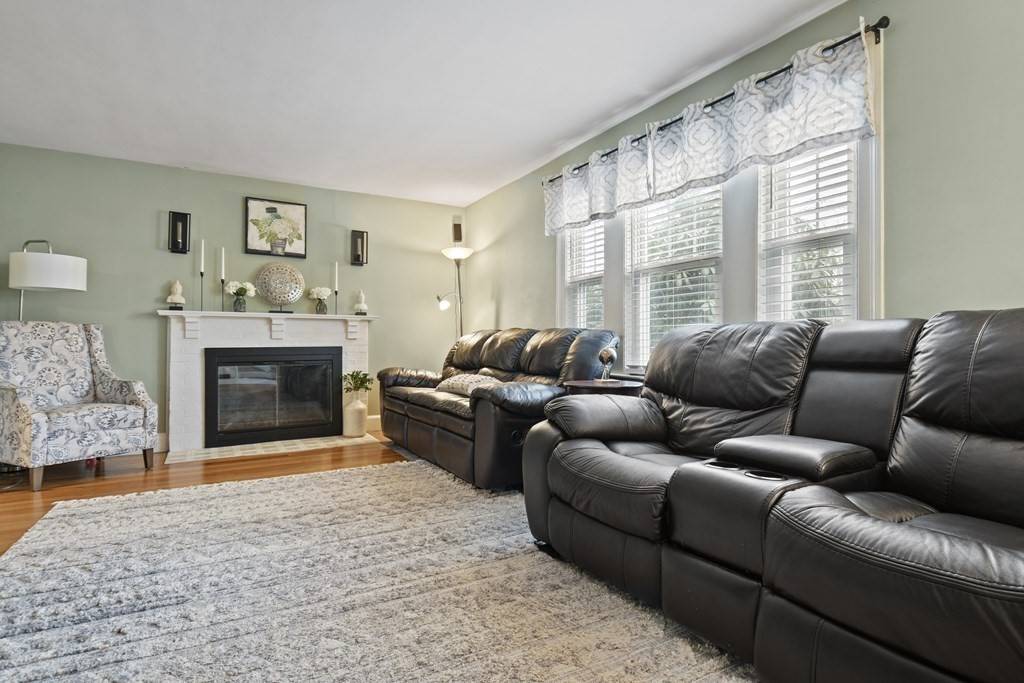$600,000
$529,900
13.2%For more information regarding the value of a property, please contact us for a free consultation.
51 Emerson Avenue Peabody, MA 01960
3 Beds
1 Bath
1,372 SqFt
Key Details
Sold Price $600,000
Property Type Single Family Home
Sub Type Single Family Residence
Listing Status Sold
Purchase Type For Sale
Square Footage 1,372 sqft
Price per Sqft $437
MLS Listing ID 72951134
Sold Date 04/28/22
Style Colonial
Bedrooms 3
Full Baths 1
HOA Y/N false
Year Built 1946
Annual Tax Amount $4,245
Tax Year 2022
Lot Size 4,791 Sqft
Acres 0.11
Property Sub-Type Single Family Residence
Property Description
Welcome Home! This beautiful 3 bedroom, 1 bathroom Colonial in Peabody awaits its new owner! Come inside to find gleaming hardwood floors, large rooms with insulated windows, built-in storage, new kitchen appliances, and lots of charm. Store your jacket in the entryway closet and make your way into the sunlight living room offering a fireplace to cozy next to during cold New England winters. The kitchen features stainless steel appliances and a full pantry with sightlines into the dining room. Through the dining room, find a newly finished 3 season porch with new flooring and ceilings; imagine waking up to sip coffee here! Upstairs find all 3 bedrooms, including the primary, all with hardwood floors and ample closet space. Additional features of this turn key home include a new water heater, basement water proofing system, fenced in back yard, and a storage shed all minutes from shopping, parks, and highway access. Don't miss out!! OFFER DEADLINE CHANGE 03/13 at 8pm
Location
State MA
County Essex
Zoning R1A
Direction Lynnfield Street to Lynn Street to Emerson Avenue
Rooms
Basement Full, Walk-Out Access, Interior Entry, Concrete, Unfinished
Primary Bedroom Level Second
Dining Room Flooring - Hardwood, Chair Rail, Exterior Access
Kitchen Flooring - Vinyl, Pantry, Exterior Access, Stainless Steel Appliances, Gas Stove
Interior
Interior Features Recessed Lighting, Mud Room
Heating Hot Water, Natural Gas
Cooling None
Flooring Tile, Vinyl, Hardwood, Wood Laminate, Flooring - Laminate
Fireplaces Number 1
Fireplaces Type Living Room
Appliance Range, Dishwasher, Disposal, Microwave, Refrigerator, Gas Water Heater, Tank Water Heater, Utility Connections for Gas Oven, Utility Connections for Electric Dryer
Laundry Electric Dryer Hookup, Washer Hookup, In Basement
Exterior
Exterior Feature Rain Gutters, Storage
Fence Fenced
Community Features Public Transportation, Shopping, Park, Walk/Jog Trails, Golf, Medical Facility, Laundromat, Bike Path, Conservation Area, Highway Access, Public School, T-Station, University
Utilities Available for Gas Oven, for Electric Dryer, Washer Hookup
Roof Type Shingle
Total Parking Spaces 2
Garage No
Building
Lot Description Cleared, Level
Foundation Block
Sewer Public Sewer
Water Public
Architectural Style Colonial
Read Less
Want to know what your home might be worth? Contact us for a FREE valuation!

Our team is ready to help you sell your home for the highest possible price ASAP
Bought with Liz Giannasca • Cameron Real Estate Group





