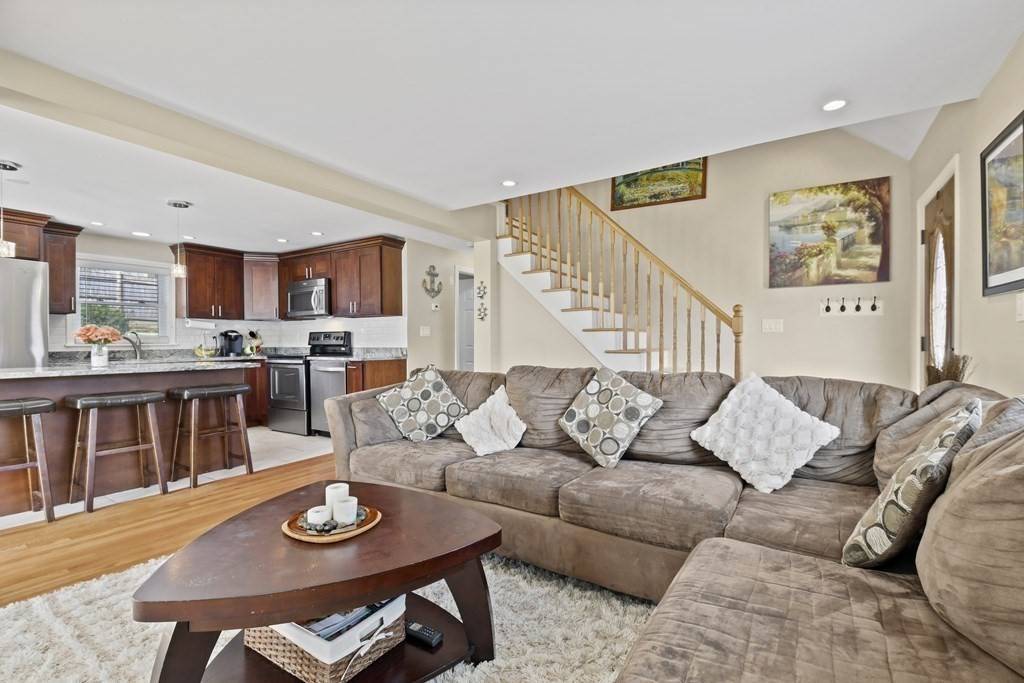$675,000
$585,900
15.2%For more information regarding the value of a property, please contact us for a free consultation.
82 Nashua Street Woburn, MA 01801
3 Beds
2 Baths
1,566 SqFt
Key Details
Sold Price $675,000
Property Type Single Family Home
Sub Type Single Family Residence
Listing Status Sold
Purchase Type For Sale
Square Footage 1,566 sqft
Price per Sqft $431
MLS Listing ID 72963836
Sold Date 05/23/22
Style Cape
Bedrooms 3
Full Baths 2
Year Built 1952
Annual Tax Amount $4,114
Tax Year 2021
Lot Size 7,840 Sqft
Acres 0.18
Property Sub-Type Single Family Residence
Property Description
Here is your chance to own a gorgeous 3 bedroom, 2 bathroom cape in the sought after town of Woburn. Offering beautiful features such as gleaming hardwood floors, an attached one car garage, updated eat in kitchen and ample closet space in all 3 bedrooms, this will not last! Come inside to be greeted with an open floor plan, perfect for entertaining. The sundrenched living room provides recessed lighting, access to the back deck, and direct sightlines to the kitchen. In the kitchen, you will find stainless steel appliances, island with storage and breakfast bar seating, tile floor, granite countertops, as well as pendant & recessed lighting. The first floor main bedroom is spacious and offers a large walk in closet. Upstairs, find your 2 additional bedrooms both with vaulted ceilings, hardwood floors and ample closet space. The backyard will not disappoint; spacious yard with a patio area. Location is key. Minutes from highways, shopping and restaurants. Don't miss out!
Location
State MA
County Middlesex
Zoning R-1
Direction Montvale Avenue to Green Street, on corner of Green and Nashua
Rooms
Basement Partial, Partially Finished, Interior Entry, Garage Access, Concrete
Primary Bedroom Level First
Kitchen Dining Area, Countertops - Stone/Granite/Solid, Deck - Exterior, Exterior Access, Open Floorplan, Recessed Lighting, Stainless Steel Appliances
Interior
Heating Baseboard, Oil
Cooling None
Flooring Tile, Hardwood
Appliance Range, Dishwasher, Microwave, Refrigerator, Oil Water Heater, Tank Water Heaterless, Utility Connections for Electric Oven
Laundry Electric Dryer Hookup, Washer Hookup
Exterior
Exterior Feature Storage
Garage Spaces 1.0
Fence Fenced/Enclosed, Fenced
Community Features Public Transportation, Shopping, Pool, Tennis Court(s), Park, Walk/Jog Trails, Stable(s), Golf, Medical Facility, Laundromat, Bike Path, Conservation Area, Highway Access, Public School
Utilities Available for Electric Oven
Roof Type Shingle
Total Parking Spaces 5
Garage Yes
Building
Lot Description Corner Lot, Gentle Sloping, Level
Foundation Concrete Perimeter
Sewer Public Sewer
Water Public
Architectural Style Cape
Read Less
Want to know what your home might be worth? Contact us for a FREE valuation!

Our team is ready to help you sell your home for the highest possible price ASAP
Bought with The Elle Group • Berkshire Hathaway HomeServices Commonwealth Real Estate





