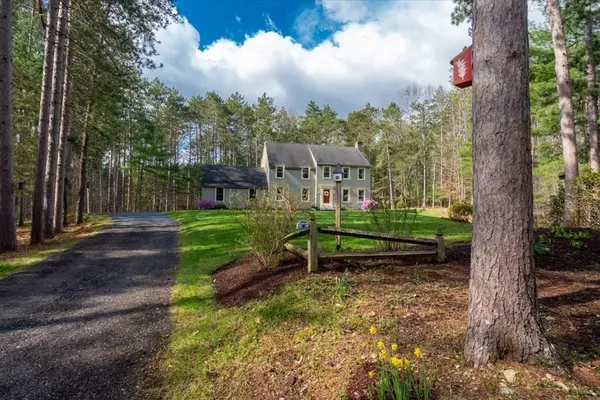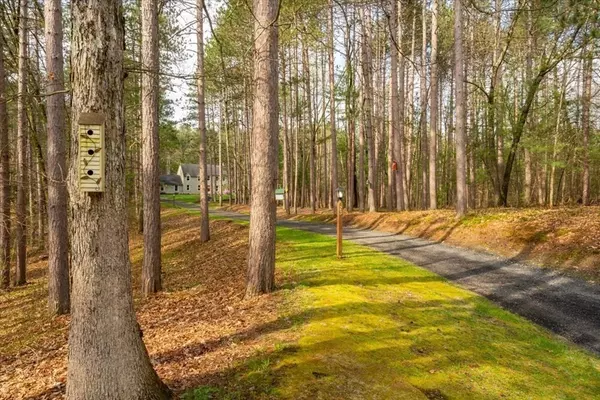$800,000
$729,000
9.7%For more information regarding the value of a property, please contact us for a free consultation.
23 Star House Lane Groton, MA 01450
3 Beds
2.5 Baths
2,065 SqFt
Key Details
Sold Price $800,000
Property Type Single Family Home
Sub Type Single Family Residence
Listing Status Sold
Purchase Type For Sale
Square Footage 2,065 sqft
Price per Sqft $387
MLS Listing ID 72989736
Sold Date 07/18/22
Style Colonial
Bedrooms 3
Full Baths 2
Half Baths 1
HOA Y/N false
Year Built 1986
Annual Tax Amount $9,911
Tax Year 2021
Lot Size 3.450 Acres
Acres 3.45
Property Sub-Type Single Family Residence
Property Description
Fall in love with this pristine colonial in sought after Groton. Beautifully maintained, Giaimo built, 3 bdrm home in serene setting. Wooded for privacy, yet conveniently located to charming and historic downtown. From the moment you walk in, you will find discerning taste in the updated kitchen with granite counters, to custom cabinetry and gleaming hrdwd floors. The morning sun off the portico welcomes you for your morning coffee. Abundant light throughout overlooking an expansive private lot, wonderful for entertaining & relaxing. Loving attention has been given to this home. 3 large bedrms on 2nd floor make this a very comfortable space with room to grow in a full basement framed for finishing. Abuts to consrv. land. 4 bedrm septic. Updated Hting & Cooling Systems & Ht Wtr Heater- 2012. New Garage Drs 2015. Snblower to stay. Short distance to downtown, rail trial, and local restaurants and schools. 23 Star House is a wonderful place to call home. Listing agent is related to seller
Location
State MA
County Middlesex
Area Groton
Zoning RA
Direction Martins Pond Road to Star House
Rooms
Basement Full, Interior Entry, Bulkhead, Concrete
Primary Bedroom Level Second
Dining Room Flooring - Hardwood, Chair Rail
Kitchen Flooring - Hardwood, Dining Area, Pantry, Countertops - Stone/Granite/Solid, Cable Hookup, Recessed Lighting
Interior
Heating Forced Air, Oil
Cooling Central Air
Flooring Wood, Tile, Vinyl, Carpet
Fireplaces Number 1
Fireplaces Type Living Room
Appliance Range, Dishwasher, Refrigerator, Range Hood, Oil Water Heater, Tank Water Heater, Utility Connections for Electric Range, Utility Connections for Electric Oven, Utility Connections for Electric Dryer
Laundry In Basement, Washer Hookup
Exterior
Garage Spaces 2.0
Utilities Available for Electric Range, for Electric Oven, for Electric Dryer, Washer Hookup
Roof Type Shingle
Total Parking Spaces 10
Garage Yes
Building
Lot Description Wooded
Foundation Concrete Perimeter
Sewer Private Sewer
Water Private
Architectural Style Colonial
Schools
Elementary Schools Florence Roche
Middle Schools Gdrms
High Schools Gdrhs
Others
Senior Community false
Read Less
Want to know what your home might be worth? Contact us for a FREE valuation!

Our team is ready to help you sell your home for the highest possible price ASAP
Bought with The Rogers / Melo Team • LAER Realty Partners





