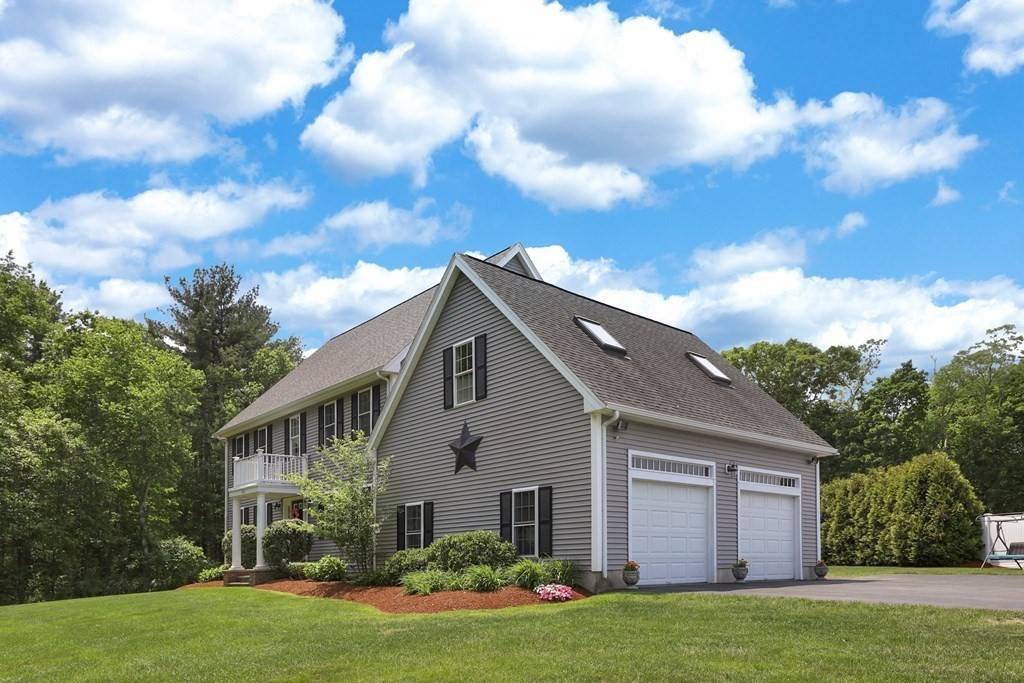$830,000
$799,900
3.8%For more information regarding the value of a property, please contact us for a free consultation.
226 Centre Ave Rockland, MA 02370
6 Beds
2.5 Baths
2,995 SqFt
Key Details
Sold Price $830,000
Property Type Single Family Home
Sub Type Single Family Residence
Listing Status Sold
Purchase Type For Sale
Square Footage 2,995 sqft
Price per Sqft $277
MLS Listing ID 72991278
Sold Date 07/21/22
Style Colonial
Bedrooms 6
Full Baths 2
Half Baths 1
Year Built 2005
Annual Tax Amount $10,893
Tax Year 2022
Lot Size 1.030 Acres
Acres 1.03
Property Sub-Type Single Family Residence
Property Description
Welcome home to this magnificent 6 bedroom /2.5 bathroom set-back Colonial situated on a 1-acre private lot. Casual, timeless and modern embraces this impeccably maintained home designed for everyday family living and entertaining. 1st floor features an open floor plan, front-to-back back family/living room with cozy fireplace, formal dining room, 1/2 bath with laundry, and a bright and airy sunroom leading out to an oversized deck overlooking the perfectly manicured back yard space, ready for summer entertaining. Second floor features the main bedroom with closet and additional bonus room - perfect for home office or nursery! 5 additional bedrooms and another full bathroom complete this floor. Additional features of this property include: FOUR garage spaces (2 attached / 2 detached), 2 year old swimming pool, hot tub, full unfinished basement. TONS OF SPACE for everyone! Close to shopping, T Station and schools. A must see! First Showings Saturday 06/04 from 1.00-3.00pm.
Location
State MA
County Plymouth
Zoning RESIDE
Direction Please use GPS
Rooms
Family Room Ceiling Fan(s), Flooring - Stone/Ceramic Tile, Exterior Access
Basement Full, Sump Pump, Unfinished
Primary Bedroom Level Second
Dining Room Flooring - Hardwood, Lighting - Pendant
Kitchen Flooring - Hardwood, Pantry, Recessed Lighting, Stainless Steel Appliances, Gas Stove, Peninsula
Interior
Heating Forced Air, Natural Gas
Cooling Central Air
Flooring Carpet, Hardwood
Fireplaces Number 1
Fireplaces Type Living Room
Appliance Range, Oven, Dishwasher, Trash Compactor, Microwave, Refrigerator, Washer, Dryer, Gas Water Heater
Laundry Bathroom - Half, First Floor
Exterior
Exterior Feature Storage, Professional Landscaping, Sprinkler System
Garage Spaces 4.0
Pool Above Ground
Community Features Public Transportation, Shopping, Medical Facility, Highway Access, Private School, Public School, T-Station
Roof Type Shingle
Total Parking Spaces 10
Garage Yes
Private Pool true
Building
Lot Description Level
Foundation Concrete Perimeter
Sewer Public Sewer
Water Public
Architectural Style Colonial
Read Less
Want to know what your home might be worth? Contact us for a FREE valuation!

Our team is ready to help you sell your home for the highest possible price ASAP
Bought with Mark A. Maraglia • EXIT Premier Real Estate





