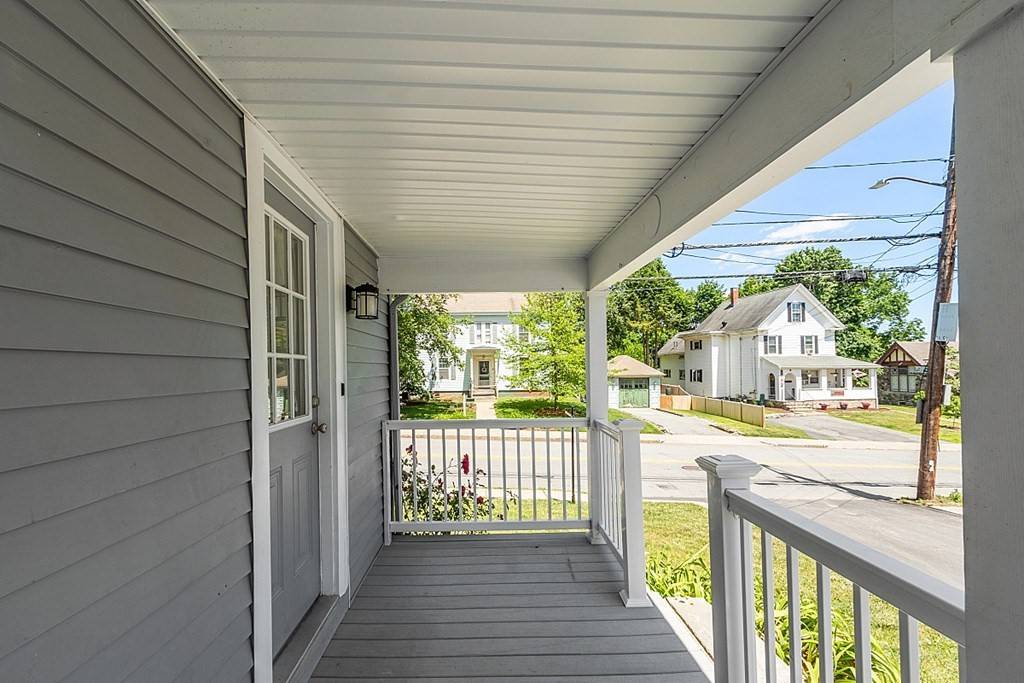$601,000
$549,900
9.3%For more information regarding the value of a property, please contact us for a free consultation.
52 Elm St Woburn, MA 01801
2 Beds
1.5 Baths
1,101 SqFt
Key Details
Sold Price $601,000
Property Type Single Family Home
Sub Type Single Family Residence
Listing Status Sold
Purchase Type For Sale
Square Footage 1,101 sqft
Price per Sqft $545
MLS Listing ID 73001117
Sold Date 07/28/22
Style Cape
Bedrooms 2
Full Baths 1
Half Baths 1
HOA Y/N false
Year Built 1910
Annual Tax Amount $4,001
Tax Year 2022
Lot Size 9,147 Sqft
Acres 0.21
Property Sub-Type Single Family Residence
Property Description
Meticulously maintained updated Cape in North Woburn, first floor consists of updated kitchen with stainless appliances and granite counter tops, living room, dining room and guest room with beautiful hardwood floors throughout, custom accent walls and an updated full bath. Second floor is a large spacious newly renovated master bedroom with a half bath. Partially finished basement with laundry, storage and custom built bar. Enjoy sitting outside on the side farmers porch with a beautiful hand crafted stone water fountain that lights up. Updates include a new oversized one car garage just built June 2022, house converted to gas in 2017 with a tankless on demand unit for hot water and baseboard heat. Less than a mile to main highways (I93 & I95) and walking distance to local shopping and more. 00
Location
State MA
County Middlesex
Area North Woburn
Zoning R-2
Direction Use GPS
Rooms
Basement Partially Finished
Primary Bedroom Level Second
Dining Room Flooring - Hardwood, Exterior Access, Slider
Kitchen Flooring - Stone/Ceramic Tile, Countertops - Stone/Granite/Solid, Breakfast Bar / Nook, Deck - Exterior, Exterior Access
Interior
Interior Features Closet, Bonus Room
Heating Baseboard, Hot Water, Natural Gas
Cooling Window Unit(s)
Flooring Hardwood, Other, Flooring - Vinyl
Appliance Range, Dishwasher, Microwave, Refrigerator, Washer, Dryer, Gas Water Heater, Tank Water Heaterless, Utility Connections for Gas Range, Utility Connections for Gas Oven, Utility Connections for Electric Dryer
Laundry Electric Dryer Hookup, Washer Hookup, In Basement
Exterior
Exterior Feature Rain Gutters
Garage Spaces 1.0
Community Features Public Transportation, Shopping, Park, Highway Access, Public School
Utilities Available for Gas Range, for Gas Oven, for Electric Dryer, Washer Hookup
Roof Type Other
Total Parking Spaces 2
Garage Yes
Building
Lot Description Corner Lot
Foundation Block
Sewer Public Sewer
Water Public
Architectural Style Cape
Schools
Elementary Schools Linscott-Rumfor
Middle Schools John F Kennedy
High Schools Woburn High
Read Less
Want to know what your home might be worth? Contact us for a FREE valuation!

Our team is ready to help you sell your home for the highest possible price ASAP
Bought with Krystyn Elek • Unlimited Sotheby's International Realty





