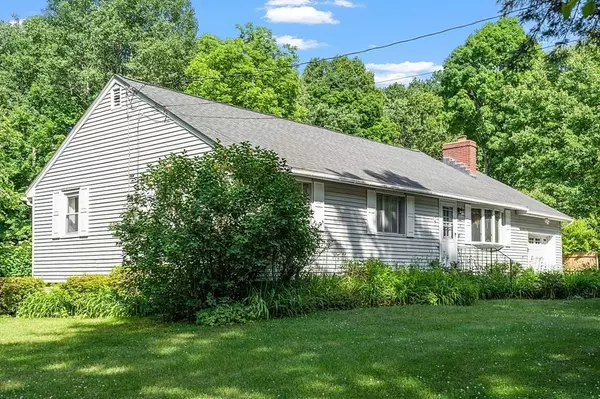$580,000
$479,900
20.9%For more information regarding the value of a property, please contact us for a free consultation.
47 Sunset Road Groton, MA 01450
3 Beds
1.5 Baths
1,835 SqFt
Key Details
Sold Price $580,000
Property Type Single Family Home
Sub Type Single Family Residence
Listing Status Sold
Purchase Type For Sale
Square Footage 1,835 sqft
Price per Sqft $316
MLS Listing ID 73001080
Sold Date 08/25/22
Style Ranch
Bedrooms 3
Full Baths 1
Half Baths 1
HOA Y/N false
Year Built 1968
Annual Tax Amount $6,462
Tax Year 2022
Lot Size 0.920 Acres
Acres 0.92
Property Sub-Type Single Family Residence
Property Description
Beautiful turnkey ranch in highly sought-after neighborhood. One level living to offer 3 bedrooms, 1.5 baths, formal dining room, fireplaced living room, beautiful kitchen with center island and large pantry closet, plus first floor laundry too! Main level has all hardwood flooring (Except Kitchen and Baths). Above the 1 car garage you will find a large heated bonus space with two skylights, perfect for a craft room or playroom for the kiddos. In the finished lower level, there is a front to back family room, a spacious home office and tons of additional storage. This home is tucked away on a great side street and if you are a gardener, you will fall in love with this yard (raised garden beds and perennials abound). Enjoy entertaining all summer surrounded by beautiful plantings and large level yard. This home offers a long list of recent updates and remodels. This home is wired for a whole house generator. Come by and preview this beautiful home. Easy access to Rt. 495.
Location
State MA
County Middlesex
Zoning RA
Direction Boston Road to Sunset Road
Rooms
Family Room Flooring - Stone/Ceramic Tile, Recessed Lighting, Storage
Basement Full, Partially Finished, Bulkhead
Primary Bedroom Level First
Dining Room Flooring - Hardwood, Window(s) - Picture
Kitchen Flooring - Vinyl, Dining Area, Countertops - Stone/Granite/Solid, Kitchen Island, Cabinets - Upgraded, Exterior Access, Recessed Lighting, Remodeled, Stainless Steel Appliances
Interior
Interior Features Closet, Recessed Lighting, Walk-in Storage, Home Office, Bonus Room
Heating Forced Air, Oil
Cooling Central Air
Flooring Tile, Vinyl, Hardwood, Flooring - Stone/Ceramic Tile
Fireplaces Number 1
Fireplaces Type Living Room
Appliance Range, Dishwasher, Microwave, Refrigerator, Washer, Dryer, Tank Water Heater
Laundry First Floor
Exterior
Exterior Feature Rain Gutters, Storage, Garden
Garage Spaces 1.0
Community Features Public Transportation, Shopping, Walk/Jog Trails, Bike Path, Highway Access, House of Worship, Private School, Public School
Roof Type Shingle
Total Parking Spaces 6
Garage Yes
Building
Lot Description Cleared, Level
Foundation Concrete Perimeter
Sewer Private Sewer
Water Private
Architectural Style Ranch
Schools
Elementary Schools Florence Roche
Middle Schools Gdrms
High Schools Gdrhs
Others
Senior Community false
Read Less
Want to know what your home might be worth? Contact us for a FREE valuation!

Our team is ready to help you sell your home for the highest possible price ASAP
Bought with William H. Rothfuchs, III • Red Fox Real Estate





