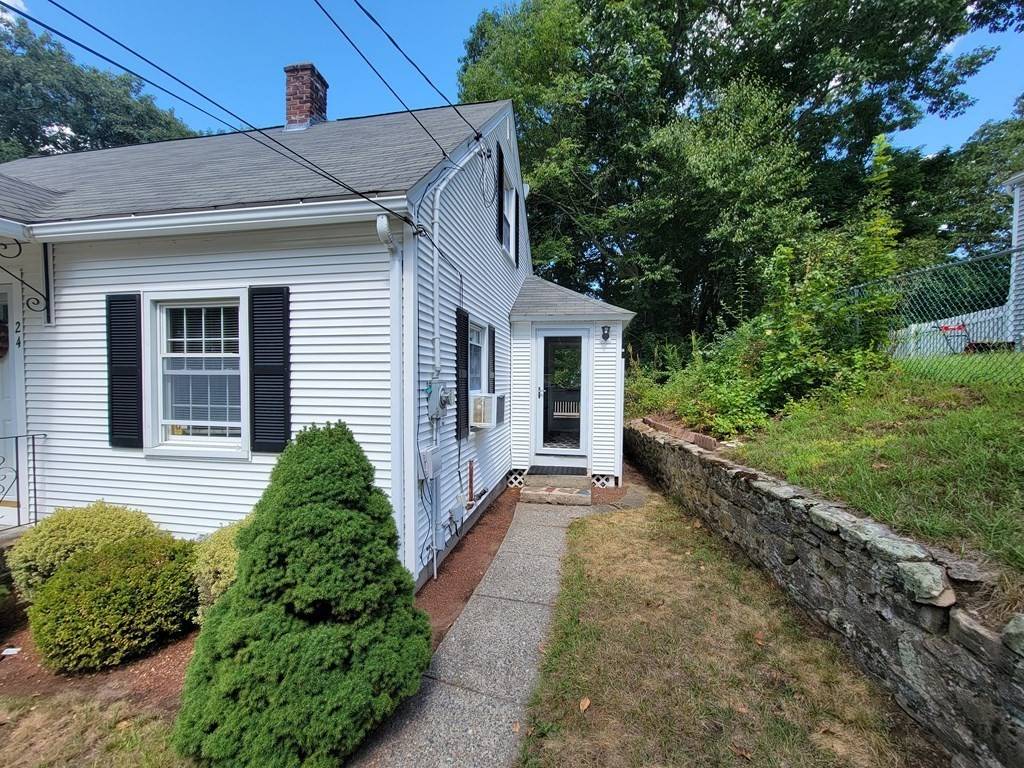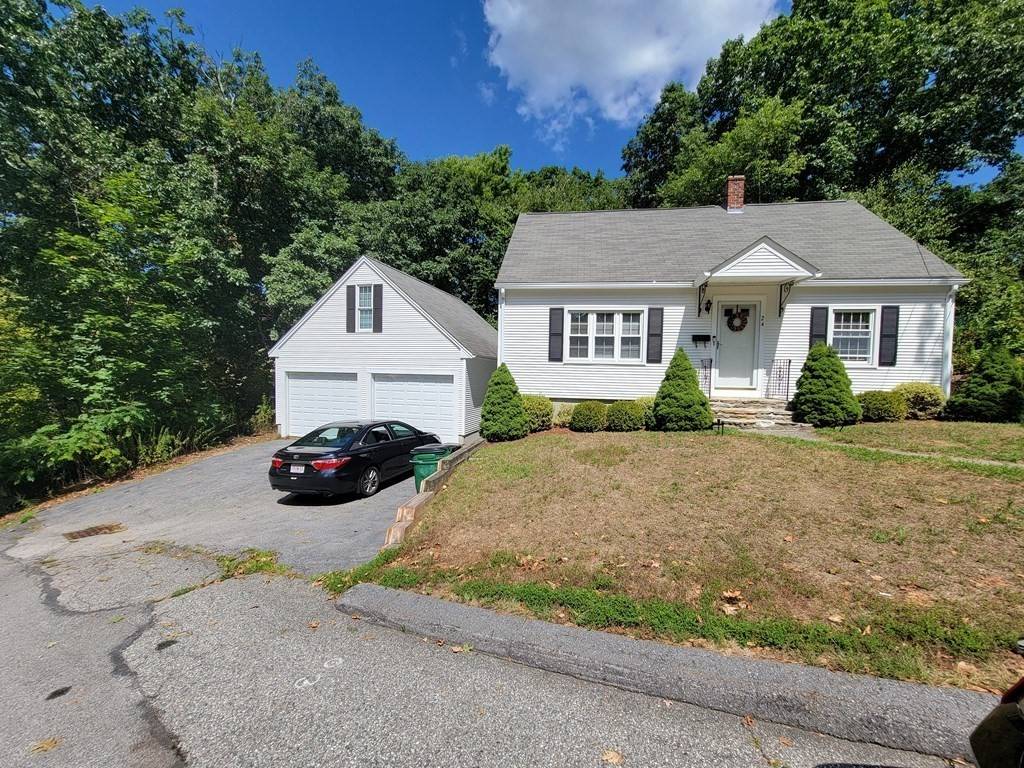$355,000
$354,900
For more information regarding the value of a property, please contact us for a free consultation.
24 Oakwood Ave Auburn, MA 01501
2 Beds
1 Bath
922 SqFt
Key Details
Sold Price $355,000
Property Type Single Family Home
Sub Type Single Family Residence
Listing Status Sold
Purchase Type For Sale
Square Footage 922 sqft
Price per Sqft $385
MLS Listing ID 73029496
Sold Date 10/21/22
Style Cape
Bedrooms 2
Full Baths 1
HOA Y/N false
Year Built 1951
Annual Tax Amount $4,664
Tax Year 2022
Lot Size 0.500 Acres
Acres 0.5
Property Sub-Type Single Family Residence
Property Description
Charming two bedroom Cape style home in a quiet neighborhood in Auburn with close proximity to shopping, restaurants, medical facility, golf course and major routes. Home features a living room, dining room, eat-in kitchen , bedroom and full bath on the first floor. The 2nd floor has a bedroom with the possibility of a 3rd bedroom. Newly tiled kitchen, hall and bathroom floors. Enclosed Mudroom and trex deck for your outdoor enjoyment. Walk out of the basement with laundry and plenty of room for an exercise area, office or playroom. 200 amp electric service. Buderus Boiler, new porch and interior doors. Town water and sewer Oversized detached 2 car garage with walk-up loft area could be used for office, studio or storage. There are two paved drives for plenty of off street parking.
Location
State MA
County Worcester
Zoning RR
Direction Boyce to Commonwealth to Oakwood use GPS
Rooms
Basement Full, Walk-Out Access, Interior Entry, Concrete, Unfinished
Primary Bedroom Level Main
Dining Room Flooring - Wall to Wall Carpet
Kitchen Flooring - Stone/Ceramic Tile, Dining Area, Deck - Exterior, Exterior Access
Interior
Interior Features Mud Room, Internet Available - Unknown
Heating Baseboard, Oil
Cooling None
Flooring Tile, Carpet, Hardwood
Appliance Range, Refrigerator, Oil Water Heater, Utility Connections for Electric Range, Utility Connections for Electric Oven, Utility Connections for Electric Dryer
Laundry Electric Dryer Hookup, Washer Hookup, In Basement
Exterior
Exterior Feature Rain Gutters, Stone Wall
Garage Spaces 2.0
Community Features Public Transportation, Shopping, Park, Walk/Jog Trails, Golf, Medical Facility, Laundromat, Conservation Area, Highway Access, House of Worship, Public School
Utilities Available for Electric Range, for Electric Oven, for Electric Dryer, Washer Hookup
Roof Type Shingle
Total Parking Spaces 3
Garage Yes
Building
Lot Description Cleared, Gentle Sloping
Foundation Block
Sewer Public Sewer
Water Public
Architectural Style Cape
Schools
Elementary Schools Pacachoag
Middle Schools Auburn
High Schools Auburn
Others
Senior Community false
Read Less
Want to know what your home might be worth? Contact us for a FREE valuation!

Our team is ready to help you sell your home for the highest possible price ASAP
Bought with Amy Marshall • Premeer Real Estate Inc.





