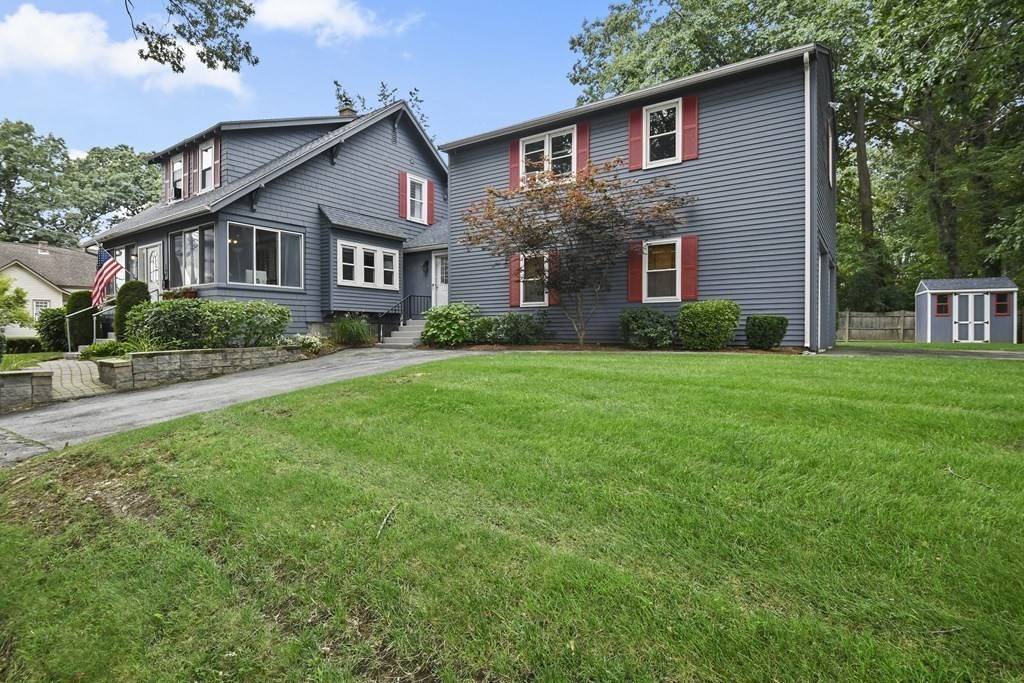$465,000
$465,000
For more information regarding the value of a property, please contact us for a free consultation.
108 Wallace Ave Auburn, MA 01501
3 Beds
2.5 Baths
2,182 SqFt
Key Details
Sold Price $465,000
Property Type Single Family Home
Sub Type Single Family Residence
Listing Status Sold
Purchase Type For Sale
Square Footage 2,182 sqft
Price per Sqft $213
MLS Listing ID 73035835
Sold Date 10/31/22
Style Cape
Bedrooms 3
Full Baths 2
Half Baths 1
Year Built 1930
Annual Tax Amount $6,204
Tax Year 2022
Lot Size 0.340 Acres
Acres 0.34
Property Sub-Type Single Family Residence
Property Description
**OPEN HOUSE Thursday 9/15 4:30-6:00** 3 BR, 2.5 Bath expanded Cape style home located in an established Auburn neighborhood! The main level offers an attractive floor plan w/ an open concept design. *Updated Kitchen w/ SS appliances, tile back splash, granite counters & breakfast bar. *Dining Rm w/ HDWD's & window seat flows seamlessly into the Living Rm. *Heated front porch is the perfect home office space or playroom. *The second level of the original house offers 2 spacious BR's w/ generous closet space and a remodeled bath boasting a jetted tub & separate shower. *Located off the breezeway is a staircase that takes you to an additional 3 rooms, and a full bath. This space has many possibilities. Additional features include: *Heated in-ground pool w/ patio area, perfect for entertaining all summer long. Propane fired Generac generator. *2 car garage. *Recent Roof, Heating System, Water Heater & Exterior Paint. Conveniently located near shopping, restaurants & MA Pike.
Location
State MA
County Worcester
Zoning RB
Direction Oxford St N to Berlin to Wallace or Rochdale to Wallace
Rooms
Family Room Flooring - Wall to Wall Carpet, Balcony / Deck, Slider
Basement Partially Finished, Interior Entry
Primary Bedroom Level Second
Dining Room Flooring - Hardwood, Open Floorplan
Kitchen Flooring - Hardwood, Recessed Lighting, Stainless Steel Appliances, Peninsula
Interior
Interior Features Ceiling Fan(s), Bonus Room
Heating Baseboard, Electric Baseboard, Hot Water, Oil
Cooling Wall Unit(s)
Flooring Flooring - Wall to Wall Carpet
Appliance Oven, Dishwasher, Refrigerator, Washer, Dryer, Water Softener, Tank Water Heater
Laundry First Floor
Exterior
Exterior Feature Rain Gutters, Storage, Professional Landscaping
Garage Spaces 2.0
Pool Pool - Inground Heated
Roof Type Shingle
Total Parking Spaces 6
Garage Yes
Private Pool true
Building
Lot Description Corner Lot
Foundation Concrete Perimeter, Stone
Sewer Public Sewer
Water Public
Architectural Style Cape
Read Less
Want to know what your home might be worth? Contact us for a FREE valuation!

Our team is ready to help you sell your home for the highest possible price ASAP
Bought with Edwin Hernandez • Rose Real Estate Consultants





